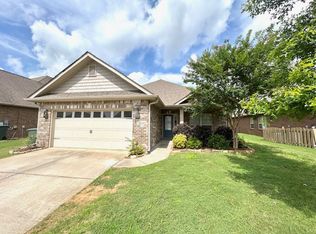This 4BR/4BA custom built beauty is only two years old and has all of the upgrades! Features an open floor plan with formal dining area. Large Master Bedroom with gorgeous Master Bath. Wood floors, granite counters, custom cabinets in the kitchen, and upstairs rec room that could be another bedroom! Convenient to Huntsville and has amazing views on the drive. Apply today before this one is gone!
Owner to pay HOA dues. Tenant to pay all utilities, water, electric, gas, trash removal, lawn care, internet, cable, etc. No smoking. Pets allowed on a case by case basis. Qualifications include but are not limited to a 600+ credit score, an available monthly net income of greater than or equal to three times more than the monthly rental rate, no eviction history, good references from previous landlords, clean background and credit check. No smoking property. Pets are on a case by case basis with a non refundable pet fee per pet and monthly pet rent per pet. Apply today!
House for rent
$3,000/mo
6023 Peach Pond Way SE, Owens Cross Roads, AL 35763
4beds
2,965sqft
Price may not include required fees and charges.
Single family residence
Available now
Small dogs OK
Central air
Hookups laundry
Attached garage parking
-- Heating
What's special
Upstairs rec roomFormal dining areaGorgeous master bathGranite countersOpen floor planWood floorsLarge master bedroom
- 35 days
- on Zillow |
- -- |
- -- |
Travel times
Looking to buy when your lease ends?
Consider a first-time homebuyer savings account designed to grow your down payment with up to a 6% match & 4.15% APY.
Facts & features
Interior
Bedrooms & bathrooms
- Bedrooms: 4
- Bathrooms: 4
- Full bathrooms: 4
Cooling
- Central Air
Appliances
- Included: Dishwasher, Microwave, Oven, Refrigerator, WD Hookup
- Laundry: Hookups
Features
- WD Hookup
- Flooring: Hardwood
Interior area
- Total interior livable area: 2,965 sqft
Property
Parking
- Parking features: Attached
- Has attached garage: Yes
- Details: Contact manager
Details
- Parcel number: 2306141000030021
Construction
Type & style
- Home type: SingleFamily
- Property subtype: Single Family Residence
Community & HOA
Location
- Region: Owens Cross Roads
Financial & listing details
- Lease term: 1 Year
Price history
| Date | Event | Price |
|---|---|---|
| 6/6/2025 | Listed for rent | $3,000$1/sqft |
Source: Zillow Rentals | ||
| 6/6/2025 | Listing removed | $3,000$1/sqft |
Source: ValleyMLS #21885788 | ||
| 6/6/2025 | Price change | $3,000-6.3%$1/sqft |
Source: ValleyMLS #21885788 | ||
| 4/9/2025 | Listed for rent | $3,200$1/sqft |
Source: ValleyMLS #21885788 | ||
| 6/7/2024 | Listing removed | -- |
Source: Zillow Rentals | ||
![[object Object]](https://photos.zillowstatic.com/fp/19a957a313b780b33d4b2209597bdd53-p_i.jpg)
