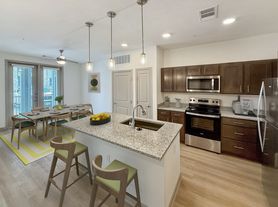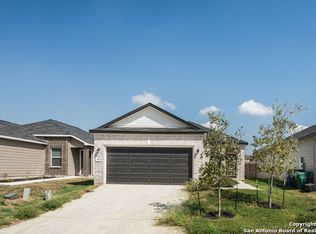This recently remodeled 3 bedroom, 2 bathroom home is move-in ready and offers modern comfort with a spacious open floor plan. The kitchen overlooks the living area and features stunning granite countertops, perfect for entertaining or family time. Located on a generous .22-acre lot, there's plenty of outdoor space to host weekend get-togethers or simply relax. The primary bedroom includes a private bath with a walk-in shower, providing a touch of luxury. Conveniently situated just minutes from the highway, shopping centers, and Lackland AFB, this home offers both comfort and convenience in a great location.
House for rent
$1,500/mo
6023 Lark Valley Dr, San Antonio, TX 78242
3beds
1,032sqft
Price may not include required fees and charges.
Singlefamily
Available now
Central air, ceiling fan
Dryer connection laundry
Electric, central
What's special
Modern comfortMove-in readyPlenty of outdoor spaceSpacious open floor planStunning granite countertopsHost weekend get-togethersWalk-in shower
- 43 days |
- -- |
- -- |
Travel times
Looking to buy when your lease ends?
Consider a first-time homebuyer savings account designed to grow your down payment with up to a 6% match & a competitive APY.
Facts & features
Interior
Bedrooms & bathrooms
- Bedrooms: 3
- Bathrooms: 2
- Full bathrooms: 2
Heating
- Electric, Central
Cooling
- Central Air, Ceiling Fan
Appliances
- Included: Stove
- Laundry: Dryer Connection, Hookups, Washer Hookup
Features
- All Bedrooms Downstairs, Cable TV Available, Ceiling Fan(s), High Speed Internet, Kitchen Island, Living/Dining Room Combo, One Living Area, Open Floorplan
- Flooring: Carpet, Laminate
Interior area
- Total interior livable area: 1,032 sqft
Property
Parking
- Details: Contact manager
Features
- Stories: 1
- Exterior features: Contact manager
Details
- Parcel number: 572361
Construction
Type & style
- Home type: SingleFamily
- Property subtype: SingleFamily
Materials
- Roof: Composition
Condition
- Year built: 1968
Utilities & green energy
- Utilities for property: Cable Available
Community & HOA
Location
- Region: San Antonio
Financial & listing details
- Lease term: Max # of Months (12),Min # of Months (12)
Price history
| Date | Event | Price |
|---|---|---|
| 10/3/2025 | Listed for rent | $1,500$1/sqft |
Source: LERA MLS #1912365 | ||
| 7/16/2025 | Sold | -- |
Source: | ||
| 7/2/2025 | Pending sale | $199,000$193/sqft |
Source: | ||
| 6/27/2025 | Contingent | $199,000$193/sqft |
Source: | ||
| 6/16/2025 | Price change | $199,000-0.5%$193/sqft |
Source: | ||

