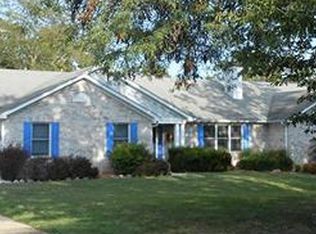Closed
Listing Provided by:
Tracey L Biggs 636-451-5255,
Robeck Realty West
Bought with: Cathlee's Real Estate
Price Unknown
6023 Governors Ln, Villa Ridge, MO 63089
4beds
3,481sqft
Single Family Residence
Built in 1997
8.64 Acres Lot
$605,800 Zestimate®
$--/sqft
$2,731 Estimated rent
Home value
$605,800
$503,000 - $794,000
$2,731/mo
Zestimate® history
Loading...
Owner options
Explore your selling options
What's special
Come check out this beautiful home on 8.64 acres! This ranch home has two main floor bedrooms, and two lower level bedrooms. ALL BEDROOMS HAVE WALK IN CLOSETS. SOLD AS IS SELLER HAS NEVER OCCUPIED. HAS LAKE ACROSS THE STREET FOR SUBDIVISION! I-44 ONE MILE. PULL IN TO PRIVACY!!ATRIUM RANCH WITH WALL OF WINDOWS. QUIET! The great room has vaulted ceilings and is spacious. You can also access the composite deck from the kitchen. Nice pantry, plus main floor laundry off the kitchen. The basement is mostly finished with extra area for storage, plus another family room area with fireplace. The basement is also a walk-out that has a section fenced in for dogs. There is also an oversized two car garage with side entry! On this gorgeous almost nine acre property there is also a barn, 3 stalls and room for more! Tall doors for campers or boats. Barn is 40x30 with a 12 ft lean to off it. New roof, one year old water softener, 2017 HVAC. Nice shop area downstairs. Out back the views are superb. Additional Rooms: Mud Room
Zillow last checked: 8 hours ago
Listing updated: April 28, 2025 at 04:54pm
Listing Provided by:
Tracey L Biggs 636-451-5255,
Robeck Realty West
Bought with:
Michelle M Yoest, 2020003273
Cathlee's Real Estate
Source: MARIS,MLS#: 24017113 Originating MLS: Franklin County Board of REALTORS
Originating MLS: Franklin County Board of REALTORS
Facts & features
Interior
Bedrooms & bathrooms
- Bedrooms: 4
- Bathrooms: 3
- Full bathrooms: 3
- Main level bathrooms: 2
- Main level bedrooms: 2
Primary bedroom
- Features: Floor Covering: Carpeting
- Level: Main
- Area: 285
- Dimensions: 15x19
Bedroom
- Features: Floor Covering: Carpeting
- Level: Main
- Area: 130
- Dimensions: 13x10
Bedroom
- Features: Floor Covering: Carpeting
- Level: Lower
- Area: 165
- Dimensions: 11x15
Bedroom
- Features: Floor Covering: Carpeting
- Level: Lower
- Area: 165
- Dimensions: 11x15
Dining room
- Features: Floor Covering: Ceramic Tile
- Level: Main
- Area: 144
- Dimensions: 12x12
Kitchen
- Features: Floor Covering: Ceramic Tile
- Level: Main
- Area: 204
- Dimensions: 17x12
Laundry
- Features: Floor Covering: Laminate
- Level: Main
- Area: 80
- Dimensions: 8x10
Living room
- Features: Floor Covering: Carpeting
- Level: Main
- Area: 483
- Dimensions: 23x21
Heating
- Electric, Forced Air
Cooling
- Central Air, Electric
Appliances
- Included: Dishwasher, Disposal, Dryer, Electric Cooktop, Refrigerator, Water Softener Rented, Electric Water Heater
- Laundry: Main Level
Features
- Double Vanity, Tub, Workshop/Hobby Area, Breakfast Bar, Breakfast Room, Pantry, Central Vacuum, Open Floorplan, Vaulted Ceiling(s), Walk-In Closet(s), Kitchen/Dining Room Combo, Separate Dining
- Flooring: Carpet, Hardwood
- Windows: Insulated Windows, Storm Window(s), Tilt-In Windows
- Basement: Full,Sleeping Area,Storage Space,Walk-Out Access
- Number of fireplaces: 2
- Fireplace features: Blower Fan, Circulating, Ventless, Wood Burning, Recreation Room, Family Room, Great Room
Interior area
- Total structure area: 3,481
- Total interior livable area: 3,481 sqft
- Finished area above ground: 1,761
- Finished area below ground: 1,720
Property
Parking
- Total spaces: 2
- Parking features: RV Access/Parking, Attached, Garage, Oversized, Off Street
- Attached garage spaces: 2
Features
- Levels: One
- Patio & porch: Deck, Composite, Patio
- Waterfront features: Lake
Lot
- Size: 8.64 Acres
- Features: Adjoins Open Ground, Adjoins Wooded Area, Suitable for Horses, Cul-De-Sac
Details
- Additional structures: Barn(s), Outbuilding, Workshop
- Parcel number: 1941900004022000
- Special conditions: Standard
- Horses can be raised: Yes
Construction
Type & style
- Home type: SingleFamily
- Architectural style: Contemporary,Traditional,Ranch
- Property subtype: Single Family Residence
Materials
- Brick Veneer, Vinyl Siding
Condition
- Year built: 1997
Utilities & green energy
- Sewer: Septic Tank
- Water: Well
- Utilities for property: Underground Utilities
Community & neighborhood
Location
- Region: Villa Ridge
- Subdivision: Desloge Estates
HOA & financial
HOA
- HOA fee: $500 annually
- Services included: Other
Other
Other facts
- Listing terms: Cash,Conventional
- Ownership: Private
- Road surface type: Asphalt, Concrete
Price history
| Date | Event | Price |
|---|---|---|
| 4/26/2024 | Sold | -- |
Source: | ||
| 4/26/2024 | Pending sale | $535,000$154/sqft |
Source: | ||
| 4/4/2024 | Contingent | $535,000$154/sqft |
Source: | ||
| 3/29/2024 | Listed for sale | $535,000$154/sqft |
Source: | ||
| 9/11/1997 | Sold | -- |
Source: Agent Provided | ||
Public tax history
| Year | Property taxes | Tax assessment |
|---|---|---|
| 2024 | $3,866 +4.7% | $52,011 |
| 2023 | $3,692 +8.2% | $52,011 -1.4% |
| 2022 | $3,413 -0.8% | $52,758 |
Find assessor info on the county website
Neighborhood: 63089
Nearby schools
GreatSchools rating
- 4/10Coleman Elementary SchoolGrades: K-4Distance: 1.5 mi
- 6/10Riverbend SchoolGrades: 7-8Distance: 3.9 mi
- 3/10Pacific High SchoolGrades: 9-12Distance: 3.5 mi
Schools provided by the listing agent
- Elementary: Coleman Elem.
- Middle: Meramec Valley\riverbend
- High: Pacific High
Source: MARIS. This data may not be complete. We recommend contacting the local school district to confirm school assignments for this home.
