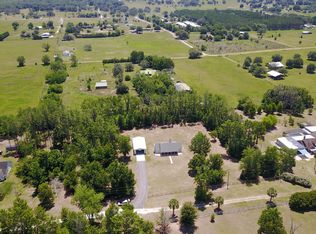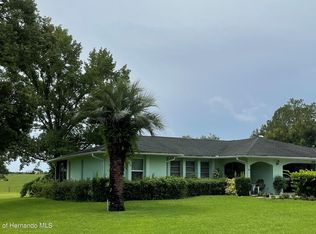Settled on 4 acres at the end of a private road equipped with an automatic gate, just a push of a button to your home. To the side of the property and you will find a 1500 Sq. Ft. garage that you can fit 5 to 6 cars. The fully self-contained In-law suite is used currently as an Air B&B and has been very successful. 10kw Solar power system to keep the bills low. With over 3,000 sqft there is room for all. A mixture of tall ceilings, tray ceilings and vaulted ceiling really open things up. The kitchen holds granite counters, loads of cabinets and stainless-steel appliances. All the bedrooms are a comfortable size. The master bath continues with colorful tiles bringing the room to life, dual sinks, a garden tub and large walk-in closet.This home must be seen to be appreciated.
This property is off market, which means it's not currently listed for sale or rent on Zillow. This may be different from what's available on other websites or public sources.

