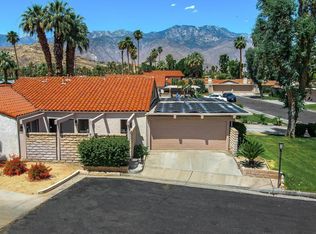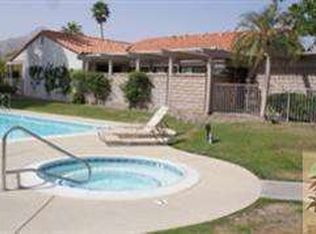SPECTACULAR COMPLETE Remodel - Modern South Palm Springs Single Level End Unit! Small Community located on south side of Tahquitz Creek Golf Resort, just off Golf Club Drive. Open Floor-Plan, High Ceilings, Light-n-Bright, Private Courtyard Entrance, Patio off Great Room, 2 Car Garage and in unit Laundry Room. Mountain Views from Living/Kitchen & Private Patio. Just steps away to one of community pools and spas, nearby to shopping & all services! Water and trash are included in HOA and you own the land.
This property is off market, which means it's not currently listed for sale or rent on Zillow. This may be different from what's available on other websites or public sources.

