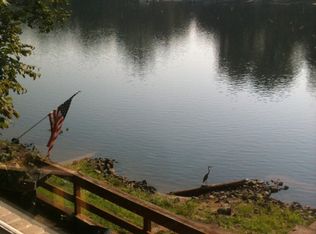Sold for $360,000
$360,000
6023 Del Haven Rd, Bangor, PA 18013
3beds
1,481sqft
Single Family Residence
Built in 1928
0.46 Acres Lot
$361,100 Zestimate®
$243/sqft
$1,922 Estimated rent
Home value
$361,100
$336,000 - $390,000
$1,922/mo
Zestimate® history
Loading...
Owner options
Explore your selling options
What's special
OFFERS DUE BY SATURDAY 11/29 3PM. Fully renovated in 2024, this handcrafted log home with dock space offers a rare blend of privacy, and riverfront living. Tucked at the end of a quiet cul-de-sac and bordered by a dramatic rock cliff, the setting feels both secluded and spectacular - no HOA fees. The open-concept kitchen, dining area, and great room flow beneath timber beams, while an open loft adds additional living space. Three levels are connected by two custom built wood spiral staircases—leading from the loft to the main great room and down to the finished lower level. This walkout level features a pair of 6-foot-wide French glass doors that open to a patio and paved path leading directly to the river. Every room offers river views, and barn-door-style room dividers add both charm and privacy. Additional highlights include rich wood ceilings, cedar closets, exposed timber framing, a cozy wood stove, and new top-of-the-line appliances. There is a split system for heat/ac. With indoor-outdoor living —and the Delaware River just steps away—this home delivers a truly exceptional retreat and is just 74 miles to NYC, and 86 miles to Philadelphia! Close to downtown Easton for great restaurants, entertainment and farmers markets. Quick closing possible!! Selling as-is.
Zillow last checked: 8 hours ago
Listing updated: January 09, 2026 at 03:58pm
Listed by:
Linda Oswald 908-763-9525,
Weichert Realtors
Bought with:
nonmember
NON MBR Office
Source: GLVR,MLS#: 768432 Originating MLS: Lehigh Valley MLS
Originating MLS: Lehigh Valley MLS
Facts & features
Interior
Bedrooms & bathrooms
- Bedrooms: 3
- Bathrooms: 2
- Full bathrooms: 2
Primary bedroom
- Level: First
- Dimensions: 12.00 x 9.00
Bedroom
- Level: Second
- Dimensions: 12.00 x 10.00
Bedroom
- Level: Second
- Dimensions: 13.00 x 11.00
Primary bathroom
- Level: First
- Dimensions: 9.00 x 7.00
Other
- Description: soaking tub overlooking the river
- Level: Second
- Dimensions: 12.00 x 7.00
Kitchen
- Level: First
- Dimensions: 16.00 x 14.00
Living room
- Level: First
- Dimensions: 20.00 x 17.00
Recreation
- Level: Lower
- Dimensions: 21.00 x 19.00
Heating
- Ductless, Electric, Wood Stove
Cooling
- Ceiling Fan(s), Ductless
Appliances
- Included: Dishwasher, Electric Water Heater, Refrigerator, Washer
- Laundry: Washer Hookup, Dryer Hookup, Lower Level
Features
- Cathedral Ceiling(s), Dining Area, Eat-in Kitchen, High Ceilings, Kitchen Island, Vaulted Ceiling(s)
- Flooring: Hardwood, Tile
- Basement: Daylight,Exterior Entry,Partially Finished,Walk-Out Access
- Has fireplace: Yes
- Fireplace features: Family Room, Wood Burning
Interior area
- Total interior livable area: 1,481 sqft
- Finished area above ground: 1,082
- Finished area below ground: 399
Property
Parking
- Parking features: No Garage, Off Street
Features
- Stories: 1
- Patio & porch: Deck
- Exterior features: Deck, Fire Pit
- Has view: Yes
- View description: Mountain(s), Panoramic, Creek/Stream
- Has water view: Yes
- Water view: Creek/Stream
Lot
- Size: 0.46 Acres
- Features: Views, Waterfront
- Residential vegetation: Partially Wooded
Details
- Parcel number: H11NW3 3 12 0117
- Zoning: 17LD
- Special conditions: Trust
Construction
Type & style
- Home type: SingleFamily
- Architectural style: Log Home
- Property subtype: Single Family Residence
Materials
- Wood Siding
- Roof: Asphalt,Fiberglass
Condition
- Year built: 1928
Utilities & green energy
- Sewer: Holding Tank
- Water: Well
Community & neighborhood
Location
- Region: Bangor
- Subdivision: Not in Development
Other
Other facts
- Ownership type: Fee Simple
Price history
| Date | Event | Price |
|---|---|---|
| 1/9/2026 | Sold | $360,000+2.9%$243/sqft |
Source: | ||
| 12/1/2025 | Pending sale | $350,000$236/sqft |
Source: | ||
| 11/21/2025 | Listed for sale | $350,000-50%$236/sqft |
Source: | ||
| 6/27/2025 | Listing removed | -- |
Source: Owner Report a problem | ||
| 1/8/2025 | Listed for sale | $699,999+900%$473/sqft |
Source: Owner Report a problem | ||
Public tax history
| Year | Property taxes | Tax assessment |
|---|---|---|
| 2025 | $1,258 | $16,700 |
| 2024 | $1,258 +3.4% | $16,700 |
| 2023 | $1,217 +0.8% | $16,700 |
Find assessor info on the county website
Neighborhood: 18013
Nearby schools
GreatSchools rating
- 5/10Washington El SchoolGrades: 3-4Distance: 6.2 mi
- 6/10Bangor Area Middle SchoolGrades: 7-8Distance: 6.8 mi
- 5/10Bangor Area High SchoolGrades: 9-12Distance: 7.5 mi
Schools provided by the listing agent
- District: Bangor
Source: GLVR. This data may not be complete. We recommend contacting the local school district to confirm school assignments for this home.
Get a cash offer in 3 minutes
Find out how much your home could sell for in as little as 3 minutes with a no-obligation cash offer.
Estimated market value$361,100
Get a cash offer in 3 minutes
Find out how much your home could sell for in as little as 3 minutes with a no-obligation cash offer.
Estimated market value
$361,100
