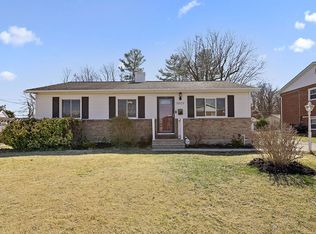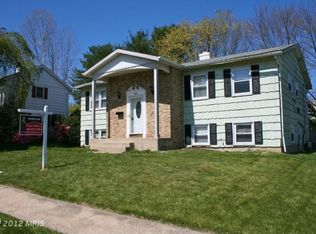Prepare to fall in love with this turn-key Cape Cod with 4 bedrooms and 2.5 baths in a quiet Catonsville community. Welcomed by a spacious, light filled living room with hardwood floors, cozy wood burning fireplace and bright bay window, leading to the open kitchen-dining combo featuring newer stainless steel appliances, granite counters and breakfast bar, tile backsplash and access to driveway and a relaxing enclosed porch overlooking a level, fenced backyard with brick patio, pergola and two storage sheds! Bedrooms are generously sized and feature hardwood floors and all bathrooms have been beautifully updated! Finished lower level offers the perfect place for recreation and relaxation with easy to care for wood laminate floors, highlighted by an expansive family/rec room with a full bath, separate flex space, ideal for home gym or playroom, and laundry room with stackable washer/dryer, plenty of storage space and walk up access to the backyard! Architectural shingle roof installed in 2016, new water heater installed in 2018 and HVAC system is less than 10 years old! Great location, close to Westwood Park and Patapsco State Park, convenient to commuter routes and everyday needs, and just 15 minutes from downtown Baltimore! Welcome home!
This property is off market, which means it's not currently listed for sale or rent on Zillow. This may be different from what's available on other websites or public sources.

