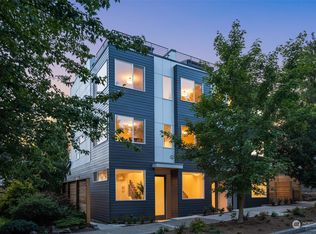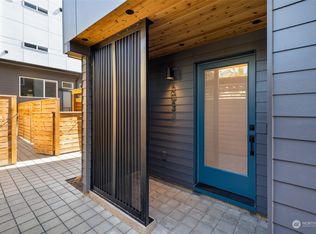Sold
Listed by:
Sharon S. Gentry,
Intracorp Marketing&Sales LLC,
Timothy Inman,
W Real Estate Services
Bought with: Every Door Real Estate
$775,000
6023 42nd Avenue SW, Seattle, WA 98136
2beds
1,470sqft
Townhouse
Built in 2024
1,398.28 Square Feet Lot
$755,900 Zestimate®
$527/sqft
$-- Estimated rent
Home value
$755,900
$695,000 - $824,000
Not available
Zestimate® history
Loading...
Owner options
Explore your selling options
What's special
Superbly designed NEW Townhome. Main level features wide Entry, Bedroom/bathroom + Extra Closet/Storage Space. Access to private, FENCED yard. 2nd level w/Open Floorplan offers plenty of space to live! You will be giddy when you see the Kitchen's cabinet/countertop space! Eat-up Bar, Quartz Countertops, Stainless appliances w/efficient induction range. 3rd level Primary Suite features Walk-in closet, en-suite bath w/dual sink vanity & tiled shower. Home office/den too! Step up to the Entertainment size Rooftop Deck & Enjoy Water, Mountain & Territorial Views. Designated Off-Street parking w/EV Capability. 4-Star Built Green. Close Proximity to all that W. Seattle has to offer! Ask about Seller Paid Rate Buy Down.
Zillow last checked: 8 hours ago
Listing updated: December 09, 2024 at 04:02am
Listed by:
Sharon S. Gentry,
Intracorp Marketing&Sales LLC,
Timothy Inman,
W Real Estate Services
Bought with:
Monika MacGuffie, 129532
Every Door Real Estate
Source: NWMLS,MLS#: 2293984
Facts & features
Interior
Bedrooms & bathrooms
- Bedrooms: 2
- Bathrooms: 2
- Full bathrooms: 1
- 3/4 bathrooms: 1
- Main level bathrooms: 1
- Main level bedrooms: 1
Bedroom
- Level: Third
Bedroom
- Level: Main
Bathroom three quarter
- Level: Third
Bathroom full
- Level: Main
Den office
- Level: Third
Great room
- Level: Second
Kitchen with eating space
- Level: Split
Utility room
- Level: Third
Heating
- Has Heating (Unspecified Type)
Cooling
- Has cooling: Yes
Appliances
- Included: Dishwasher(s), Disposal, Microwave(s), Stove(s)/Range(s), Garbage Disposal, Water Heater: Heat Pump, Water Heater Location: Roof
Features
- Bath Off Primary, High Tech Cabling
- Flooring: Ceramic Tile, Vinyl Plank, Carpet
- Windows: Double Pane/Storm Window
- Basement: None
- Has fireplace: No
Interior area
- Total structure area: 1,470
- Total interior livable area: 1,470 sqft
Property
Parking
- Parking features: Off Street
Features
- Levels: Multi/Split
- Patio & porch: Bath Off Primary, Ceramic Tile, Double Pane/Storm Window, High Tech Cabling, Walk-In Closet(s), Wall to Wall Carpet, Water Heater
- Has view: Yes
- View description: Mountain(s), Partial, Sound, Territorial
- Has water view: Yes
- Water view: Sound
Lot
- Size: 1,398 sqft
- Features: Curbs, Paved, Sidewalk, Cable TV, Fenced-Partially, Patio, Rooftop Deck
- Topography: Level
Details
- Parcel number: 7625703227
- Special conditions: Standard
Construction
Type & style
- Home type: Townhouse
- Architectural style: Modern
- Property subtype: Townhouse
Materials
- Cement Planked, Wood Siding, Wood Products
- Foundation: Poured Concrete
- Roof: Flat
Condition
- Very Good
- New construction: Yes
- Year built: 2024
Utilities & green energy
- Electric: Company: Seattle City Light
- Sewer: Sewer Connected, Company: SPU
- Water: Public, Company: SPU
Green energy
- Green verification: Other
- Energy efficient items: Double Wall
Community & neighborhood
Community
- Community features: CCRs
Location
- Region: Seattle
- Subdivision: Seaview
Other
Other facts
- Listing terms: Cash Out,Conventional
- Cumulative days on market: 203 days
Price history
| Date | Event | Price |
|---|---|---|
| 11/8/2024 | Sold | $775,000-1.3%$527/sqft |
Source: | ||
| 10/29/2024 | Pending sale | $784,990$534/sqft |
Source: | ||
| 9/28/2024 | Contingent | $784,990$534/sqft |
Source: | ||
| 9/23/2024 | Listed for sale | $784,990$534/sqft |
Source: | ||
Public tax history
| Year | Property taxes | Tax assessment |
|---|---|---|
| 2024 | $6,598 +150.9% | $690,000 +162.4% |
| 2023 | $2,630 | $263,000 |
Find assessor info on the county website
Neighborhood: Fairmount Park
Nearby schools
GreatSchools rating
- 6/10Gatewood Elementary SchoolGrades: K-5Distance: 0.5 mi
- 9/10Madison Middle SchoolGrades: 6-8Distance: 1.8 mi
- 7/10West Seattle High SchoolGrades: 9-12Distance: 2 mi

Get pre-qualified for a loan
At Zillow Home Loans, we can pre-qualify you in as little as 5 minutes with no impact to your credit score.An equal housing lender. NMLS #10287.
Sell for more on Zillow
Get a free Zillow Showcase℠ listing and you could sell for .
$755,900
2% more+ $15,118
With Zillow Showcase(estimated)
$771,018
