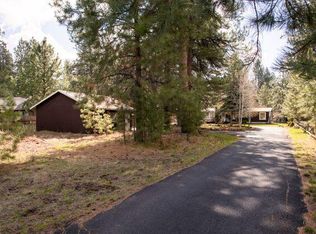Closed
$812,500
60224 Cinder Butte Rd, Bend, OR 97702
3beds
3baths
1,917sqft
Single Family Residence
Built in 2014
0.87 Acres Lot
$801,500 Zestimate®
$424/sqft
$3,594 Estimated rent
Home value
$801,500
$737,000 - $874,000
$3,594/mo
Zestimate® history
Loading...
Owner options
Explore your selling options
What's special
Stunning well-maintained single-level home on .87 manicured acres! This 1917 sq. ft., 3 bed, 2.5 bath home, built in 2014, boasts an open-concept design with vaulted ceilings and a spacious great room featuring a propane fireplace with a blower. The gourmet kitchen includes maple cabinets with soft-close drawers, porcelain counters, and a stylish glass subway tile backsplash. The primary suite is a true retreat with double sinks, a soaking tub, a walk-in tile shower, a generous walk-in closet, and a ceiling fan. A dream for hobbyists, the oversized 4-car, 1400 sq. ft. garage/shop includes 500 sq. ft. of overhead storage with easy-access stairs. Enjoy the beautifully landscaped lot with front and back in-ground sprinklers, a swim spa, a storage shed, garden area, and RV parking. A rare find with ample space, modern amenities, and incredible functionality.
Zillow last checked: 8 hours ago
Listing updated: May 21, 2025 at 10:59am
Listed by:
High Desert Realty, LLC 541-312-9449
Bought with:
Harcourts The Garner Group Real Estate
Source: Oregon Datashare,MLS#: 220198453
Facts & features
Interior
Bedrooms & bathrooms
- Bedrooms: 3
- Bathrooms: 3
Heating
- Electric, Forced Air, Heat Pump, Propane
Cooling
- Central Air, Heat Pump
Appliances
- Included: Dishwasher, Disposal, Dryer, Microwave, Oven, Range, Refrigerator, Washer, Water Heater
Features
- Ceiling Fan(s), Double Vanity, Kitchen Island, Pantry, Primary Downstairs, Shower/Tub Combo, Solid Surface Counters, Tile Shower, Vaulted Ceiling(s), Walk-In Closet(s)
- Flooring: Carpet, Simulated Wood, Stone, Tile
- Windows: Double Pane Windows, Vinyl Frames
- Has fireplace: Yes
- Fireplace features: Great Room
- Common walls with other units/homes: No Common Walls
Interior area
- Total structure area: 1,917
- Total interior livable area: 1,917 sqft
Property
Parking
- Total spaces: 4
- Parking features: Asphalt, Garage Door Opener, RV Access/Parking, Workshop in Garage
- Garage spaces: 4
Features
- Levels: One
- Stories: 1
- Patio & porch: Deck, Patio
- Spa features: Indoor Spa/Hot Tub, Spa/Hot Tub
- Fencing: Fenced
- Has view: Yes
- View description: Territorial
Lot
- Size: 0.87 Acres
- Features: Drip System, Garden, Landscaped, Level, Sprinkler Timer(s), Sprinklers In Front, Sprinklers In Rear
Details
- Additional structures: Shed(s), Storage
- Parcel number: 111314
- Zoning description: RR10, SMIA
- Special conditions: Standard
Construction
Type & style
- Home type: SingleFamily
- Architectural style: Craftsman,Northwest,Ranch
- Property subtype: Single Family Residence
Materials
- Frame
- Foundation: Stemwall
- Roof: Composition
Condition
- New construction: No
- Year built: 2014
Utilities & green energy
- Sewer: Septic Tank, Standard Leach Field
- Water: Backflow Domestic, Backflow Irrigation, Private
Community & neighborhood
Security
- Security features: Carbon Monoxide Detector(s)
Location
- Region: Bend
- Subdivision: Deschutes RiverWoods
Other
Other facts
- Listing terms: Cash,Conventional,FHA,VA Loan
- Road surface type: Paved
Price history
| Date | Event | Price |
|---|---|---|
| 5/21/2025 | Sold | $812,500-2.7%$424/sqft |
Source: | ||
| 4/22/2025 | Pending sale | $835,000$436/sqft |
Source: | ||
| 4/15/2025 | Price change | $835,000-1.6%$436/sqft |
Source: | ||
| 3/31/2025 | Listed for sale | $849,000+130.8%$443/sqft |
Source: | ||
| 11/7/2014 | Sold | $367,900+594.2%$192/sqft |
Source: | ||
Public tax history
| Year | Property taxes | Tax assessment |
|---|---|---|
| 2025 | $5,569 +4.5% | $367,370 +3% |
| 2024 | $5,331 +6.2% | $356,670 +6.1% |
| 2023 | $5,021 +5.1% | $336,210 |
Find assessor info on the county website
Neighborhood: 97702
Nearby schools
GreatSchools rating
- 4/10Elk Meadow Elementary SchoolGrades: K-5Distance: 2 mi
- 5/10High Desert Middle SchoolGrades: 6-8Distance: 5 mi
- 4/10Caldera High SchoolGrades: 9-12Distance: 3.6 mi
Schools provided by the listing agent
- Elementary: Elk Meadow Elem
- Middle: High Desert Middle
- High: Caldera High
Source: Oregon Datashare. This data may not be complete. We recommend contacting the local school district to confirm school assignments for this home.
Get pre-qualified for a loan
At Zillow Home Loans, we can pre-qualify you in as little as 5 minutes with no impact to your credit score.An equal housing lender. NMLS #10287.
Sell for more on Zillow
Get a Zillow Showcase℠ listing at no additional cost and you could sell for .
$801,500
2% more+$16,030
With Zillow Showcase(estimated)$817,530
