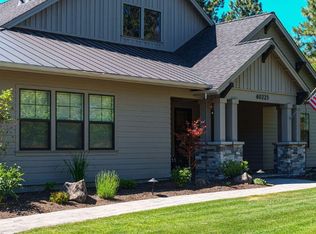Epic French Country super custom estate situated on 2.8 acres (2 lots) with a breathtaking vantage point of Lost Tracks 10th fairway, nestled among ponderosa pines and inspiring Cascade mtn. views. This entertainer's dream has something for everyone: romantic double grand staircase, a chef's kitchen w/ high end appliances, main level deluxe master suite, executive den, 2 dual room guest suites, billiard room with bar & arcade, library, kid's castle room, art/pottery studio. Not to over look the 2 - triple car garages w/ project bay & lift encompassing 3500+ sf alone w/ personal gym - for the moto-project person. This home was hand-crafted for hospitality with extensive main-level dining/sitting rooms along with extensive rear patio entertaining w/ professional landscaping (built-in BBQ, potting room & water features) that melt right into the gorgeous golf course. Have everything & be close to everything - book a showing today!
This property is off market, which means it's not currently listed for sale or rent on Zillow. This may be different from what's available on other websites or public sources.

