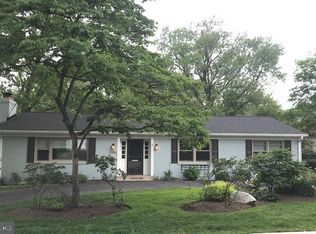Sold for $1,400,000 on 06/27/25
$1,400,000
6022 Walhonding Rd, Bethesda, MD 20816
4beds
3,281sqft
Single Family Residence
Built in 1951
0.33 Acres Lot
$1,398,900 Zestimate®
$427/sqft
$6,135 Estimated rent
Home value
$1,398,900
$1.29M - $1.52M
$6,135/mo
Zestimate® history
Loading...
Owner options
Explore your selling options
What's special
This impressive residence seamlessly combines classic elegance with modern comforts. Set back from the street and situated on an expansive lot, the larger-than-it-looks home features three levels of finished living space, allowing everyone to live, work, and relax. The floor plan includes a main-level guest bedroom and full bath. Flanked by the side entrance mudroom, the large eat-in kitchen with a pantry, island, and a breakfast nook overlooks the deck. Accentuating the large, light-filled family room is a gas fireplace. Completing this level is a home office with a wall of built-ins and a formal dining room. The second level features the primary bedroom suite that overlooks the lush backyard, two additional bedrooms, and a hall bath. The walk-out lower level, accessed by two separate interior staircases, includes a second kitchen, making it perfect for entertaining or as an in-law/au-pair suite. A light-filled bonus room on this level has endless possibilities as an office, playroom, or additional guest room. A standout feature of this property is its lush exterior with a flat, large front yard. Enjoy al fresco dining, outdoor gatherings, and the serene nature surrounding the yard from the back deck and flagstone patio. The property, with an EV charger and more than five off-street parking spaces in the extended driveway, is in an unbeatable location in the esteemed Glen Echo Heights neighborhood, conveniently close to local schools, parks, the new shops at Westbard Square (less than a mile), and the shopping and dining at The Shops at Sumner Place (1.1 miles). A bonus - it is in bounds for Mohican Swim Club. Don't miss the chance to make this delightful residence your own!
Zillow last checked: 8 hours ago
Listing updated: June 27, 2025 at 09:02am
Listed by:
Carolyn Schafer 202-841-9768,
Long & Foster Real Estate, Inc.,
Listing Team: Heller Coley Reed Team, Co-Listing Team: Heller Coley Reed Team,Co-Listing Agent: James M Coley 202-669-1331,
Long & Foster Real Estate, Inc.
Bought with:
Noel Harmer, 654852
Real Broker, LLC
Source: Bright MLS,MLS#: MDMC2174634
Facts & features
Interior
Bedrooms & bathrooms
- Bedrooms: 4
- Bathrooms: 4
- Full bathrooms: 4
- Main level bathrooms: 1
- Main level bedrooms: 1
Basement
- Area: 1565
Heating
- Forced Air, Natural Gas
Cooling
- Central Air, Electric
Appliances
- Included: Tankless Water Heater
Features
- 2nd Kitchen, Entry Level Bedroom, Family Room Off Kitchen, Eat-in Kitchen, Sound System
- Windows: Skylight(s)
- Basement: Partial,Combination,Finished,Exterior Entry
- Number of fireplaces: 1
Interior area
- Total structure area: 3,926
- Total interior livable area: 3,281 sqft
- Finished area above ground: 2,361
- Finished area below ground: 920
Property
Parking
- Total spaces: 6
- Parking features: Driveway, Off Street
- Uncovered spaces: 4
Accessibility
- Accessibility features: None
Features
- Levels: Three
- Stories: 3
- Pool features: None
- Fencing: Full,Wood
Lot
- Size: 0.33 Acres
Details
- Additional structures: Above Grade, Below Grade
- Parcel number: 160700507831
- Zoning: R90
- Special conditions: Standard
Construction
Type & style
- Home type: SingleFamily
- Architectural style: Traditional
- Property subtype: Single Family Residence
Materials
- Combination, HardiPlank Type
- Foundation: Active Radon Mitigation, Other
- Roof: Asphalt
Condition
- New construction: No
- Year built: 1951
Utilities & green energy
- Sewer: Public Sewer
- Water: Public
Community & neighborhood
Location
- Region: Bethesda
- Subdivision: Glen Echo Heights
Other
Other facts
- Listing agreement: Exclusive Right To Sell
- Ownership: Fee Simple
Price history
| Date | Event | Price |
|---|---|---|
| 6/27/2025 | Sold | $1,400,000-3.4%$427/sqft |
Source: | ||
| 6/11/2025 | Pending sale | $1,449,000$442/sqft |
Source: | ||
| 6/1/2025 | Contingent | $1,449,000$442/sqft |
Source: | ||
| 5/23/2025 | Price change | $1,449,000-2.4%$442/sqft |
Source: | ||
| 5/1/2025 | Listed for sale | $1,485,000+38.1%$453/sqft |
Source: | ||
Public tax history
| Year | Property taxes | Tax assessment |
|---|---|---|
| 2025 | $12,985 +5.5% | $1,117,000 +4.4% |
| 2024 | $12,313 +4.5% | $1,069,567 +4.6% |
| 2023 | $11,777 +9.5% | $1,022,133 +4.9% |
Find assessor info on the county website
Neighborhood: Brookmont
Nearby schools
GreatSchools rating
- 9/10Wood Acres Elementary SchoolGrades: PK-5Distance: 0.4 mi
- 10/10Thomas W. Pyle Middle SchoolGrades: 6-8Distance: 1.8 mi
- 9/10Walt Whitman High SchoolGrades: 9-12Distance: 1.3 mi
Schools provided by the listing agent
- Elementary: Wood Acres
- Middle: Thomas W. Pyle
- High: Walt Whitman
- District: Montgomery County Public Schools
Source: Bright MLS. This data may not be complete. We recommend contacting the local school district to confirm school assignments for this home.

Get pre-qualified for a loan
At Zillow Home Loans, we can pre-qualify you in as little as 5 minutes with no impact to your credit score.An equal housing lender. NMLS #10287.
Sell for more on Zillow
Get a free Zillow Showcase℠ listing and you could sell for .
$1,398,900
2% more+ $27,978
With Zillow Showcase(estimated)
$1,426,878