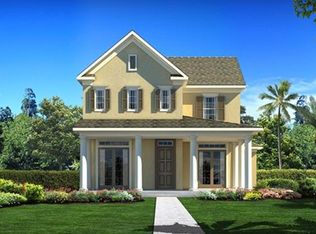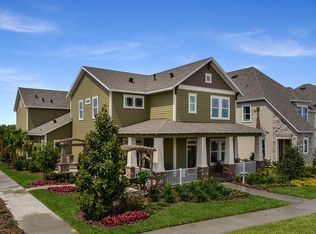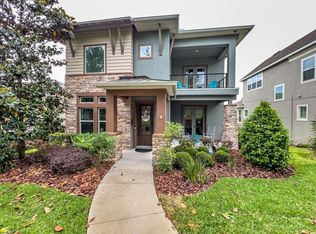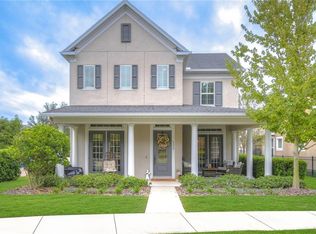You are going to fall in love with this David Weekley "Kenbridge" floor plan on premium corner lot! Shows like a MODEL, MOVE-IN ready! Why wait to build? From moment you arrive, this home screams LUXURY! Inviting front porch welcomes you into attractive foyer area that opens to a lovely home office! Formal dining with built-in cabinetry is open to kitchen & offers French doors leading to porch plus built-in dry bar! Chefs in the family will love this kitchen with 42" white cabinets, subway tile backsplash, oversized center island with breakfast bar seating, GRANITE counters, stainless upgraded appliances, Farmhouse sink & walk-in pantry! Exposed & inviting family room extends into a sunny reading nook that also opens to covered & screened lanai. Master suite is privately located downstairs boasting a spa-like en-suite with SUPER SHOWER & convenient access to laundry room! Upstairs is 2ND MASTER SUITE, two more bedrooms & large bonus/loft space! Keep all the clutter of kids' toys upstairs! Stunning features throughout include: FABULOUS laminate flooring, wide baseboards, designer paint colors & bright open floor plan! Screened sunroom/lanai leads you to a 3-car garage that has an alley-way access for a northern feel! Fully fenced yard gives your little ones and furry friends a space to run and play! You do not want to miss the opportunity to be in this FishHawk community with tons of amenities & ZONED FOR "A" SCHOOLS!
This property is off market, which means it's not currently listed for sale or rent on Zillow. This may be different from what's available on other websites or public sources.



