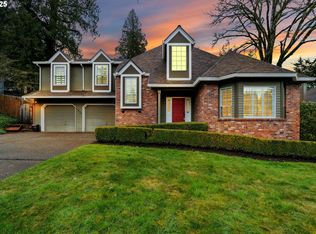Sold
$935,000
6022 SW Knightsbridge Dr, Portland, OR 97219
4beds
3,273sqft
Residential, Single Family Residence
Built in 1990
0.25 Acres Lot
$912,600 Zestimate®
$286/sqft
$3,786 Estimated rent
Home value
$912,600
$849,000 - $986,000
$3,786/mo
Zestimate® history
Loading...
Owner options
Explore your selling options
What's special
Stunning traditional in desirable Ash Creek Woods! Beautifully remodeled with warm designer colors. Vaulted living room and formal dining room. Spacious kitchen/family room opens to your back patio and fenced yard--perfect for your active lifestyle and for hosting large gatherings with family and friends. Gorgeous kitchen with eating area, quartz counters, island with gas cooktop and eating bar, wine fridge, wet bar and more. Walnut flooring in kitchen/family room, den, entry & hall on main. Snuggle up by the warm fireplace in your family room or your private owner's suite. Romantic suite with jetted tub, walk-in shower, dual vanity, walk-in closet, Travertine tile and granite. 3 bedrooms plus den and bonus room with closets--could be 5 bedrooms. Versatile bonus room in lower level with outside entrance--think ping pong or pool table, movies, exercise, guest room--you name it. Meticulously maintained with new roof, exterior paint, and furnace last year. Andersen windows. Oversized garage with tons of storage. Nearby Multnomah Village shops and restaurants and Gabriel Park. [Home Energy Score = 1. HES Report at https://rpt.greenbuildingregistry.com/hes/OR10225572]
Zillow last checked: 8 hours ago
Listing updated: June 03, 2024 at 07:20am
Listed by:
Deanna Wilson 503-297-1033,
Windermere Realty Trust,
Janet Strader 503-539-9199,
Windermere Realty Trust
Bought with:
Iraida Hermann, 201213009
Berkshire Hathaway HomeServices NW Real Estate
Source: RMLS (OR),MLS#: 24024014
Facts & features
Interior
Bedrooms & bathrooms
- Bedrooms: 4
- Bathrooms: 3
- Full bathrooms: 2
- Partial bathrooms: 1
- Main level bathrooms: 1
Primary bedroom
- Features: Fireplace, Double Sinks, Ensuite, High Ceilings, Jetted Tub, Tile Floor, Walkin Closet, Walkin Shower, Wallto Wall Carpet
- Level: Upper
- Area: 288
- Dimensions: 18 x 16
Bedroom 2
- Features: Walkin Closet, Wallto Wall Carpet
- Level: Upper
- Area: 150
- Dimensions: 15 x 10
Bedroom 3
- Features: Wallto Wall Carpet
- Level: Upper
- Area: 168
- Dimensions: 14 x 12
Dining room
- Features: Formal, Wallto Wall Carpet
- Level: Main
- Area: 156
- Dimensions: 13 x 12
Family room
- Features: Builtin Features, Family Room Kitchen Combo, Fireplace, Engineered Hardwood
- Level: Main
- Area: 360
- Dimensions: 20 x 18
Kitchen
- Features: Builtin Refrigerator, Cook Island, Dishwasher, Disposal, Eating Area, Family Room Kitchen Combo, Gas Appliances, Microwave, Builtin Oven, Convection Oven, Engineered Hardwood, Wet Bar
- Level: Main
- Area: 462
- Width: 21
Living room
- Features: Formal, Vaulted Ceiling, Wallto Wall Carpet
- Level: Main
- Area: 255
- Dimensions: 17 x 15
Heating
- Forced Air 95 Plus, Fireplace(s)
Cooling
- Central Air
Appliances
- Included: Built In Oven, Built-In Refrigerator, Convection Oven, Dishwasher, Disposal, Gas Appliances, Microwave, Plumbed For Ice Maker, Stainless Steel Appliance(s), Wine Cooler, Washer/Dryer, Gas Water Heater
- Laundry: Laundry Room
Features
- Ceiling Fan(s), Central Vacuum, High Ceilings, Quartz, Vaulted Ceiling(s), Closet, Walk-In Closet(s), Formal, Built-in Features, Family Room Kitchen Combo, Cook Island, Eat-in Kitchen, Wet Bar, Double Vanity, Walkin Shower, Pantry
- Flooring: Engineered Hardwood, Tile, Wall to Wall Carpet
- Doors: French Doors
- Windows: Double Pane Windows, Vinyl Frames, Wood Frames
- Basement: Finished,Partial
- Number of fireplaces: 2
- Fireplace features: Gas
Interior area
- Total structure area: 3,273
- Total interior livable area: 3,273 sqft
Property
Parking
- Total spaces: 2
- Parking features: Driveway, Garage Door Opener, Attached, Oversized
- Attached garage spaces: 2
- Has uncovered spaces: Yes
Features
- Stories: 3
- Patio & porch: Patio
- Exterior features: Yard, Exterior Entry
- Has spa: Yes
- Spa features: Bath
- Fencing: Fenced
Lot
- Size: 0.25 Acres
- Features: Level, Private, Sloped, Sprinkler, SqFt 10000 to 14999
Details
- Parcel number: R109962
Construction
Type & style
- Home type: SingleFamily
- Architectural style: Traditional
- Property subtype: Residential, Single Family Residence
Materials
- Cedar
- Foundation: Concrete Perimeter
- Roof: Composition
Condition
- Updated/Remodeled
- New construction: No
- Year built: 1990
Utilities & green energy
- Gas: Gas
- Sewer: Public Sewer
- Water: Public
Community & neighborhood
Location
- Region: Portland
- Subdivision: Ash Creek Woods
Other
Other facts
- Listing terms: Cash,Conventional
- Road surface type: Paved
Price history
| Date | Event | Price |
|---|---|---|
| 6/3/2024 | Sold | $935,000$286/sqft |
Source: | ||
| 4/7/2024 | Pending sale | $935,000$286/sqft |
Source: | ||
| 4/1/2024 | Listed for sale | $935,000+117.4%$286/sqft |
Source: | ||
| 2/26/2002 | Sold | $430,000+38.7%$131/sqft |
Source: Public Record | ||
| 9/24/1999 | Sold | $310,000-14.1%$95/sqft |
Source: Public Record | ||
Public tax history
| Year | Property taxes | Tax assessment |
|---|---|---|
| 2025 | $15,704 +3.4% | $589,960 +3% |
| 2024 | $15,194 +10% | $572,780 +3% |
| 2023 | $13,810 +0.9% | $556,100 +3% |
Find assessor info on the county website
Neighborhood: Ashcreek
Nearby schools
GreatSchools rating
- 8/10Markham Elementary SchoolGrades: K-5Distance: 1 mi
- 8/10Jackson Middle SchoolGrades: 6-8Distance: 1.4 mi
- 8/10Ida B. Wells-Barnett High SchoolGrades: 9-12Distance: 2.6 mi
Schools provided by the listing agent
- Elementary: Markham
- Middle: Jackson
- High: Ida B Wells
Source: RMLS (OR). This data may not be complete. We recommend contacting the local school district to confirm school assignments for this home.
Get a cash offer in 3 minutes
Find out how much your home could sell for in as little as 3 minutes with a no-obligation cash offer.
Estimated market value
$912,600
Get a cash offer in 3 minutes
Find out how much your home could sell for in as little as 3 minutes with a no-obligation cash offer.
Estimated market value
$912,600
