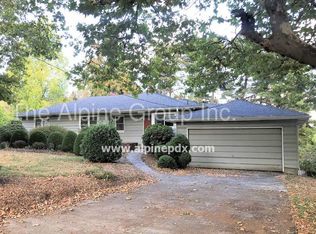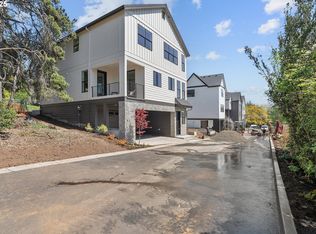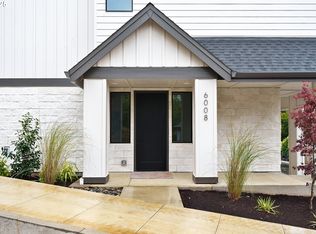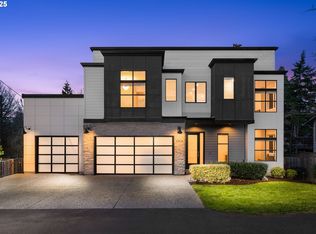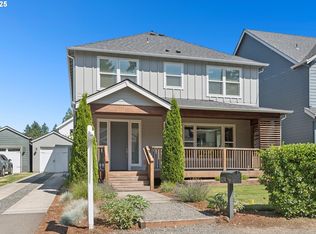This stunning contemporary home, designed by Portland's renowned architect, Ralph Tahran, and crafted by Main Street Development, an esteemed fourth generation local builder, is one of nine exclusive designs in this premier development. This proposed presale features 4 bedrooms, plus a main floor office/guest bedroom with an adjoining full bath with tub/shower, high end finishes, and 9 foot ceilings. This home has and open floor plan with exceptional sight lines, abundant natural light, and expansive territorial views. Nestled on a lane in one of Portland's best neighborhoods, it's just a short stroll to the vibrant heart of Hillsdale and Multnomah Village beyond with downtown only a 10 minute drive away. Enjoy engineered hardwood in the main living area, tiled bathrooms, and a covered deck, perfect for entertaining. The spacious primary suite with vaulted ceilings includes an impressive 8' x 11' closet. Take advantage of the lower level studio/ADU, ideal for guests, rental income, or extended living. With a Walk Score of 86 and a Bike Score of 83, this home seamlessly blends convenience and quality. Now featuring a 2/1 Interest Rate Buydown, this design is ready to break ground; construction can commence within days of signing the construction agreement. We welcome custom requests and modifications. Work with our interior designers to select all finished materials, colors, and details to create your dream home. Use our construction/permanent lending program with Umpqua Bank and save $75,000 off the finished listing price. Photos reflect similar finishes from 6008 SW 18th Drive (RMLS #24615076).
Active
Price cut: $61K (11/6)
$924,860
6022 SW 18th Dr, Portland, OR 97239
4beds
3,085sqft
Est.:
Residential, Single Family Residence
Built in 2025
2,613.6 Square Feet Lot
$-- Zestimate®
$300/sqft
$-- HOA
What's special
High end finishesCovered deckExpansive territorial viewsVaulted ceilingsSpacious primary suiteAbundant natural lightOpen floor plan
- 259 days |
- 271 |
- 26 |
Zillow last checked: 8 hours ago
Listing updated: November 05, 2025 at 08:45am
Listed by:
Robert Law 503-516-8615,
John L. Scott
Source: RMLS (OR),MLS#: 686776315
Tour with a local agent
Facts & features
Interior
Bedrooms & bathrooms
- Bedrooms: 4
- Bathrooms: 4
- Full bathrooms: 4
- Main level bathrooms: 1
Rooms
- Room types: Den, Utility Room, Bedroom 2, Bedroom 3, Dining Room, Family Room, Kitchen, Living Room, Primary Bedroom
Primary bedroom
- Features: Walkin Closet, Walkin Shower
- Level: Upper
- Area: 252
- Dimensions: 14 x 18
Bedroom 2
- Features: Wallto Wall Carpet
- Level: Upper
- Area: 168
- Dimensions: 12 x 14
Bedroom 3
- Features: Wallto Wall Carpet
- Level: Lower
- Area: 130
- Dimensions: 10 x 13
Dining room
- Features: Engineered Hardwood
- Level: Main
- Area: 176
- Dimensions: 11 x 16
Kitchen
- Features: Deck, Island, Patio, Engineered Hardwood
- Level: Main
- Area: 140
- Width: 14
Living room
- Features: Fireplace, Patio, Sliding Doors, Engineered Hardwood
- Level: Main
- Area: 342
- Dimensions: 18 x 19
Heating
- Forced Air, Forced Air 95 Plus, Fireplace(s)
Cooling
- Central Air
Appliances
- Included: Built In Oven, Cooktop, Dishwasher, Disposal, Microwave, Plumbed For Ice Maker, Electric Water Heater
Features
- High Ceilings, Vaulted Ceiling(s), Kitchen Island, Walk-In Closet(s), Walkin Shower, Quartz
- Flooring: Engineered Hardwood, Tile, Wall to Wall Carpet
- Doors: Sliding Doors
- Windows: Double Pane Windows, Vinyl Frames
- Basement: Finished,Partial
- Number of fireplaces: 1
- Fireplace features: Propane
Interior area
- Total structure area: 3,085
- Total interior livable area: 3,085 sqft
Property
Parking
- Total spaces: 2
- Parking features: Driveway, On Street, Garage Door Opener, Attached
- Attached garage spaces: 2
- Has uncovered spaces: Yes
Features
- Stories: 2
- Patio & porch: Covered Deck, Covered Patio, Deck, Patio
- Has view: Yes
- View description: Territorial
Lot
- Size: 2,613.6 Square Feet
- Features: Gentle Sloping, SqFt 0K to 2999
Details
- Parcel number: R724589
Construction
Type & style
- Home type: SingleFamily
- Architectural style: Contemporary
- Property subtype: Residential, Single Family Residence
Materials
- Cement Siding
- Foundation: Concrete Perimeter
- Roof: Composition
Condition
- Proposed
- New construction: Yes
- Year built: 2025
Details
- Warranty included: Yes
Utilities & green energy
- Sewer: Public Sewer
- Water: Public
Community & HOA
Community
- Subdivision: Hillsdale
HOA
- Has HOA: No
Location
- Region: Portland
Financial & listing details
- Price per square foot: $300/sqft
- Tax assessed value: $224,000
- Annual tax amount: $1,265
- Date on market: 3/27/2025
- Listing terms: Cash,Conventional
- Road surface type: Paved
Estimated market value
Not available
Estimated sales range
Not available
Not available
Price history
Price history
| Date | Event | Price |
|---|---|---|
| 11/6/2025 | Price change | $924,860-6.2%$300/sqft |
Source: | ||
| 10/2/2025 | Price change | $985,860-1%$320/sqft |
Source: | ||
| 9/15/2025 | Price change | $995,860-3.8%$323/sqft |
Source: | ||
| 8/25/2025 | Price change | $1,034,900-3.3%$335/sqft |
Source: | ||
| 7/17/2025 | Price change | $1,069,800-3.7%$347/sqft |
Source: | ||
Public tax history
Public tax history
| Year | Property taxes | Tax assessment |
|---|---|---|
| 2025 | $2,900 +129.3% | $107,740 +127.6% |
| 2024 | $1,265 | $47,330 |
Find assessor info on the county website
BuyAbility℠ payment
Est. payment
$5,524/mo
Principal & interest
$4468
Property taxes
$732
Home insurance
$324
Climate risks
Neighborhood: Hillsdale
Nearby schools
GreatSchools rating
- 10/10Rieke Elementary SchoolGrades: K-5Distance: 0.2 mi
- 6/10Gray Middle SchoolGrades: 6-8Distance: 0.3 mi
- 8/10Ida B. Wells-Barnett High SchoolGrades: 9-12Distance: 0.4 mi
Schools provided by the listing agent
- Elementary: Rieke
- Middle: Robert Gray
- High: Ida B Wells
Source: RMLS (OR). This data may not be complete. We recommend contacting the local school district to confirm school assignments for this home.
- Loading
- Loading
