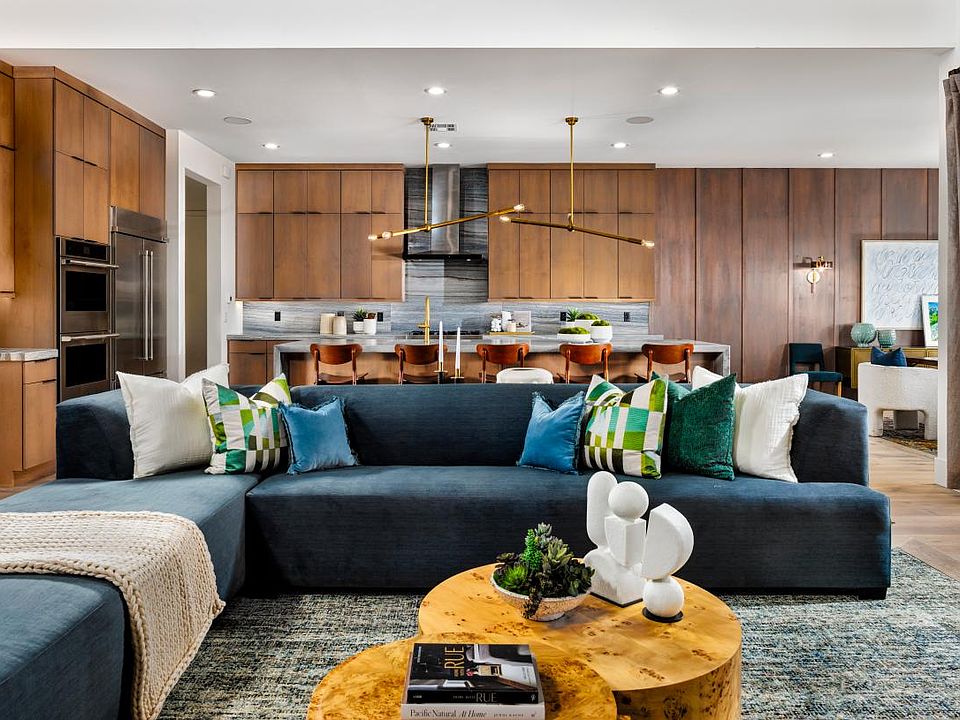This opulently appointed, brand new home by Toll Brothers perfectly emulates the elegance and lifestyle of the breathtaking Desert Color community. Step into sophistication with this beautifully crafted home, showcasing high-end finishes throughout. Thoughtfully designed for both comfort and style. Two spacious, main level ensuite bedrooms offer privacy and convenience. A versatile loft with expansive views provides the perfect space for a home office, media room, or guest retreat. The heart of the home is the gourmet kitchen, equipped with premium Jenn-Air appliances and anchored by a massive island that's as functional as it is stunning. Access the legendary, Southern Utah outdoors and the private, low maintenance yard via the multi-panel 20' glass doors. Countless extras include : Farmhouse sink; Upgraded cabinetry with dovetail construction, soft-close hardware and lighted toe kicks; Easy access, zero-entry showers; Charming pavers on the driveway, entry and patio; Easy maintenance artificial turf; Timber accents highlighting the insulated overhead doors; 14' tall overhead door for your favorite toys; On-demand water heater; Zoned HVAC; Privately fenced and fully landscaped yard; Striking mountain views from multiple levels.
Enjoy access to top-tier community amenities including pickleball courts, a sparkling resort-style pool with hot tub and fire pits, a rooftop sun deck, community parks, a SCENIC 2.5 ACRE LAGOON, and more! All designed to enhance your lifestyle.
Schedule your private showing today and experience the best of Southern Utah!
New construction
$800,000
6022 S Pinyon Dr, Saint George, UT 84790
3beds
4baths
2,767sqft
Single Family Residence
Built in 2025
10,018.8 Square Feet Lot
$799,100 Zestimate®
$289/sqft
$163/mo HOA
What's special
Premium jenn-air appliancesPrivate low maintenance yardLegendary southern utah outdoorsFarmhouse sinkArtificial turfTimber accentsCharming pavers
Call: (435) 375-4633
- 178 days |
- 370 |
- 25 |
Zillow last checked: 8 hours ago
Listing updated: November 15, 2025 at 11:32pm
Listed by:
RUSSELL LARSEN 406-788-7611,
FATHOM REALTY SG
Source: WCBR,MLS#: 25-261552
Travel times
Facts & features
Interior
Bedrooms & bathrooms
- Bedrooms: 3
- Bathrooms: 4
Primary bedroom
- Level: Main
Bedroom 2
- Level: Main
Bedroom 3
- Level: Second
Bathroom
- Level: Main
Bathroom
- Level: Main
Bathroom
- Level: Main
Bathroom
- Level: Second
Family room
- Level: Second
Kitchen
- Level: Main
Laundry
- Level: Main
Living room
- Level: Main
Heating
- Natural Gas
Cooling
- Central Air
Interior area
- Total structure area: 2,767
- Total interior livable area: 2,767 sqft
- Finished area above ground: 2,190
Video & virtual tour
Property
Parking
- Total spaces: 4
- Parking features: Attached, Extra Depth, Extra Height, Garage Door Opener, RV Garage
- Attached garage spaces: 4
Features
- Stories: 2
- Pool features: Concrete/Gunite, Heated, In Ground, Outdoor Pool, Resident Use Only
- Spa features: Heated
- Has view: Yes
- View description: Mountain(s)
Lot
- Size: 10,018.8 Square Feet
- Features: Corner Lot, Curbs & Gutters, Level
Details
- Parcel number: SGSAH2250
- Zoning description: Residential
Construction
Type & style
- Home type: SingleFamily
- Property subtype: Single Family Residence
Materials
- Concrete, Rock, Stucco
- Foundation: Slab
- Roof: Tile
Condition
- Built & Standing
- New construction: Yes
- Year built: 2025
Details
- Builder name: Toll Brothers
Utilities & green energy
- Water: Culinary
- Utilities for property: Dixie Power, Electricity Connected, Natural Gas Connected
Community & HOA
Community
- Features: Sidewalks
- Subdivision: Mirada at Desert Color
HOA
- Has HOA: Yes
- Services included: Pickleball Court, Common Area Maintenance, Internet
- HOA fee: $163 monthly
Location
- Region: Saint George
Financial & listing details
- Price per square foot: $289/sqft
- Annual tax amount: $1,233
- Date on market: 5/22/2025
- Cumulative days on market: 257 days
- Listing terms: Conventional,Cash,1031 Exchange
- Inclusions: Wired for Cable, Window, Double Pane, Walk-in Closet(s), Sprinkler, Auto, Range Hood, Patio, Covered, Oven/Range, Built-in, Microwave, Landscaped, Full, Fenced, Full, Disposal, Bath, Sep Tub/Shwr
- Electric utility on property: Yes
- Road surface type: Paved
About the community
Nestled within the Desert Color master plan in the stunning natural landscape of St. George, Utah, Mirada at Desert Color is a new home community from Toll Brothers offering single- and two-story home designs with innovative floor plans and expansive four-car garages featuring an RV option. Enjoy an extensive range of resort-style amenities at home and boundless opportunities to hike, camp, cycle, ski, and more, just beyond your door when you call this luxury community home. Home price does not include any home site premium.
Source: Toll Brothers Inc.

