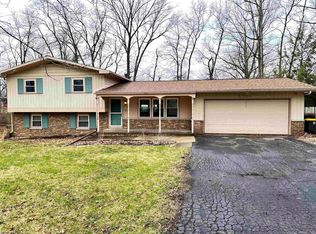COMPLETELY REMODELED! Ready to move into. Spacious 3 Bedroom 2 full bath home w/attached 2 car garage on a large mature lot. Beautiful new kitchen including new cabinets, new floor, new island, huge pantry, all NEW appliances! Kitchen has a hearth room with 2-way gas fireplace. Kitchen/Hearth Room leads to the large screened in porch and deck. Home has new carpet throughout, new plank tile flooring in kitchen, bathroom and laundry room. Large laundry room with plenty of room for storage. Home has gas heat with central A/C. Both exterior of home and large 12X16 shed have new paint. This home is located in the Southwest Allen County School District and is minutes from all the amenities located at Village of Coventry, I-69, Lutheran Hospital, GM plant and Vera Bradley. Won't last long..... move-in condition!
This property is off market, which means it's not currently listed for sale or rent on Zillow. This may be different from what's available on other websites or public sources.

