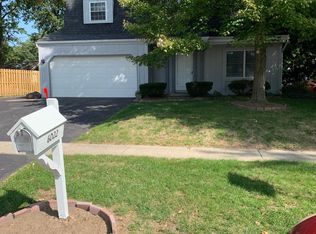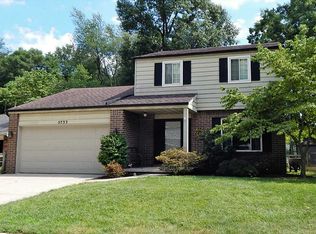Sold for $239,900
$239,900
6022 Pebblestone Rd, Sylvania, OH 43560
4beds
1,768sqft
Single Family Residence
Built in 1978
7,405.2 Square Feet Lot
$268,900 Zestimate®
$136/sqft
$2,081 Estimated rent
Home value
$268,900
$255,000 - $282,000
$2,081/mo
Zestimate® history
Loading...
Owner options
Explore your selling options
What's special
ORIGINAL FAMILY HAS OWNED THIS HOME. MANY UPDATES HAVE BEEN RECENTLY DONE. INCLUDING AN UPDATED KITCHEN & BOTHBATHROOMS. TOTALLY PAINTED THROUGH THE HOME. ALL NEW FLOORING ON 1ST & SECOND FLOOR. ROOF HAD A COMPLETE TEAROFF & REPLACED WITHIN THE PAST 10 YRS. THE HOME HAS A 2 CAR ATTACHED GARAGE, BUT THERE IS A 2ND 2 CAR GARAGE DETACHED) THAT WAS ADDED IN 2003. LARGE MASTER BEDROOM WITH 2 WALK IN CLOSETS. THERE IS A WELL BEHIND THE DETACHED GARAGE TO WATER YOUR LAWN.
Zillow last checked: 8 hours ago
Listing updated: October 13, 2025 at 11:38pm
Listed by:
Teresa Felske 419-467-0158,
The Danberry Co
Bought with:
Andrew Grier, 2017001272
The Danberry Co
Source: NORIS,MLS#: 6098730
Facts & features
Interior
Bedrooms & bathrooms
- Bedrooms: 4
- Bathrooms: 2
- Full bathrooms: 1
- 1/2 bathrooms: 1
Primary bedroom
- Level: Upper
- Dimensions: 20 x 15
Bedroom 2
- Level: Upper
- Dimensions: 13 x 10
Bedroom 3
- Level: Upper
- Dimensions: 11 x 11
Bedroom 4
- Level: Upper
- Dimensions: 11 x 10
Family room
- Level: Main
- Dimensions: 18 x 11
Game room
- Level: Lower
- Dimensions: 17 x 23
Kitchen
- Level: Main
- Dimensions: 16 x 11
Living room
- Level: Main
- Dimensions: 14 x 12
Heating
- Electric, Radiant
Cooling
- Window Unit(s)
Appliances
- Included: Dishwasher, Microwave, Water Heater, Dryer, Electric Range Connection, Refrigerator, Washer
- Laundry: Electric Dryer Hookup
Features
- Flooring: Carpet
- Basement: Full
- Has fireplace: Yes
- Fireplace features: Family Room, Wood Burning
Interior area
- Total structure area: 1,768
- Total interior livable area: 1,768 sqft
Property
Parking
- Total spaces: 4
- Parking features: Asphalt, Attached Garage, Detached Garage, Driveway, Garage Door Opener, Storage
- Garage spaces: 4
- Has uncovered spaces: Yes
Features
- Levels: One and One Half
- Patio & porch: Patio
Lot
- Size: 7,405 sqft
- Dimensions: 63x120
Details
- Parcel number: 8236071
- Zoning: RES
- Other equipment: Dehumidifier
Construction
Type & style
- Home type: SingleFamily
- Architectural style: Colonial
- Property subtype: Single Family Residence
Materials
- Vinyl Siding, Wood Siding
- Roof: Shingle
Condition
- Year built: 1978
Utilities & green energy
- Electric: Circuit Breakers
- Sewer: Sanitary Sewer
- Water: Public
Community & neighborhood
Location
- Region: Sylvania
- Subdivision: Wilson Woods
Other
Other facts
- Listing terms: Cash,Conventional,FHA,VA Loan
Price history
| Date | Event | Price |
|---|---|---|
| 4/7/2023 | Sold | $239,900-2%$136/sqft |
Source: NORIS #6098730 Report a problem | ||
| 3/13/2023 | Pending sale | $244,900$139/sqft |
Source: NORIS #6098730 Report a problem | ||
| 3/7/2023 | Listed for sale | $244,900$139/sqft |
Source: NORIS #6098730 Report a problem | ||
Public tax history
Tax history is unavailable.
Neighborhood: 43560
Nearby schools
GreatSchools rating
- 6/10Hill View Elementary SchoolGrades: K-5Distance: 1.1 mi
- 5/10Sylvania Arbor Hills Junior High SchoolGrades: 6-8Distance: 1.3 mi
- 9/10Sylvania Northview High SchoolGrades: 9-12Distance: 1.6 mi
Schools provided by the listing agent
- High: Northview
Source: NORIS. This data may not be complete. We recommend contacting the local school district to confirm school assignments for this home.

Get pre-qualified for a loan
At Zillow Home Loans, we can pre-qualify you in as little as 5 minutes with no impact to your credit score.An equal housing lender. NMLS #10287.

