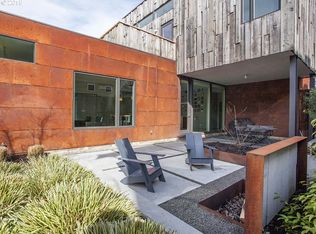Sold
$875,000
6022 NE 45th Ave, Portland, OR 97218
3beds
3,216sqft
Residential, Single Family Residence
Built in 2008
5,662.8 Square Feet Lot
$794,200 Zestimate®
$272/sqft
$4,044 Estimated rent
Home value
$794,200
$754,000 - $834,000
$4,044/mo
Zestimate® history
Loading...
Owner options
Explore your selling options
What's special
High-performing, green oasis! Unique, 3 bed/3.1 bath w/ bsmnt living area. Spacious, light-filled open floor plan flows to backyard. Upstairs find laundry, beds, baths + open lofts w/ skylights. Smart HVAC throughout, solar, earthen + wheat board floors, recycled building materials - the genius of this house is bountiful! Shed + treehouse add even more delight in a tree-filled backyard! Possibility abounds in adjacent lot - MLS#22613959. [Home Energy Score = 10. HES Report at https://rpt.greenbuildingregistry.com/hes/OR10147744]
Zillow last checked: 8 hours ago
Listing updated: February 17, 2023 at 12:28am
Listed by:
Aryne Blumklotz 503-449-1630,
Living Room Realty,
Dulcinea Myers-Newcomb 503-380-5124,
Living Room Realty
Bought with:
Karoline Ashley, 200509309
RE/MAX Equity Group
Source: RMLS (OR),MLS#: 22220227
Facts & features
Interior
Bedrooms & bathrooms
- Bedrooms: 3
- Bathrooms: 4
- Full bathrooms: 3
- Partial bathrooms: 1
- Main level bathrooms: 1
Primary bedroom
- Features: Bathroom, Loft, Suite, Walkin Closet
- Level: Upper
- Area: 180
- Dimensions: 12 x 15
Bedroom 2
- Features: Builtin Features, Loft, Closet
- Level: Upper
- Area: 130
- Dimensions: 10 x 13
Bedroom 3
- Features: Builtin Features, Loft, Closet
- Level: Upper
- Area: 132
- Dimensions: 11 x 12
Dining room
- Features: French Doors
- Level: Main
- Area: 132
- Dimensions: 11 x 12
Family room
- Features: Exterior Entry
- Level: Lower
- Area: 364
- Dimensions: 14 x 26
Kitchen
- Features: Dishwasher, Microwave, Free Standing Range, Free Standing Refrigerator
- Level: Main
- Area: 209
- Width: 19
Living room
- Level: Main
- Area: 156
- Dimensions: 12 x 13
Office
- Features: Builtin Features
- Level: Lower
- Area: 132
- Dimensions: 11 x 12
Heating
- Forced Air, Heat Recovery Ventilator, Passive Solar, Forced Air 95 Plus, Hea tExchanger
Appliances
- Included: Dishwasher, Free-Standing Range, Free-Standing Refrigerator, Gas Appliances, Microwave, Range Hood, Stainless Steel Appliance(s), Washer/Dryer, Solar Hot Water, Tankless Water Heater, ENERGY STAR Qualified Appliances
- Laundry: Laundry Room
Features
- Ceiling Fan(s), High Ceilings, Vaulted Ceiling(s), Built-in Features, Loft, Closet, Bathroom, Suite, Walk-In Closet(s), Kitchen Island, Pantry
- Flooring: Concrete
- Doors: French Doors
- Windows: Wood Frames
- Basement: Finished,Full
Interior area
- Total structure area: 3,216
- Total interior livable area: 3,216 sqft
Property
Parking
- Parking features: On Street, Parking Pad
- Has uncovered spaces: Yes
Features
- Levels: Two
- Stories: 3
- Patio & porch: Covered Deck
- Exterior features: Rain Barrel/Cistern(s), Yard, Exterior Entry
Lot
- Size: 5,662 sqft
- Dimensions: 50 x 110
- Features: Trees, SqFt 5000 to 6999
Details
- Additional structures: ToolShed
- Parcel number: R590002
- Zoning: R5
Construction
Type & style
- Home type: SingleFamily
- Architectural style: Craftsman
- Property subtype: Residential, Single Family Residence
Materials
- Cement Siding, Wood Siding
- Foundation: Concrete Perimeter
- Roof: Metal
Condition
- Resale
- New construction: No
- Year built: 2008
Details
- Warranty included: Yes
Utilities & green energy
- Gas: Gas
- Sewer: Public Sewer
- Water: Cistern, Public
Green energy
- Indoor air quality: Lo VOC Material
- Water conservation: Dual Flush Toilet, Gray Water System
Community & neighborhood
Location
- Region: Portland
- Subdivision: Cully
Other
Other facts
- Listing terms: Cash,Conventional,FHA,Other
- Road surface type: Concrete, Paved
Price history
| Date | Event | Price |
|---|---|---|
| 2/16/2023 | Sold | $875,000+0.1%$272/sqft |
Source: | ||
| 1/20/2023 | Pending sale | $874,000$272/sqft |
Source: | ||
| 12/30/2022 | Contingent | $874,000$272/sqft |
Source: | ||
| 12/22/2022 | Listed for sale | $874,000$272/sqft |
Source: | ||
| 12/18/2022 | Contingent | $874,000$272/sqft |
Source: | ||
Public tax history
| Year | Property taxes | Tax assessment |
|---|---|---|
| 2025 | $9,903 +3.7% | $367,520 +3% |
| 2024 | $9,547 +4% | $356,820 +3% |
| 2023 | $9,180 +27.2% | $346,420 +28.2% |
Find assessor info on the county website
Neighborhood: Cully
Nearby schools
GreatSchools rating
- 8/10Rigler Elementary SchoolGrades: K-5Distance: 0.8 mi
- 10/10Beaumont Middle SchoolGrades: 6-8Distance: 1.3 mi
- 4/10Leodis V. McDaniel High SchoolGrades: 9-12Distance: 2.4 mi
Schools provided by the listing agent
- Elementary: Rigler
- Middle: Beaumont
- High: Leodis Mcdaniel
Source: RMLS (OR). This data may not be complete. We recommend contacting the local school district to confirm school assignments for this home.
Get a cash offer in 3 minutes
Find out how much your home could sell for in as little as 3 minutes with a no-obligation cash offer.
Estimated market value
$794,200
Get a cash offer in 3 minutes
Find out how much your home could sell for in as little as 3 minutes with a no-obligation cash offer.
Estimated market value
$794,200
