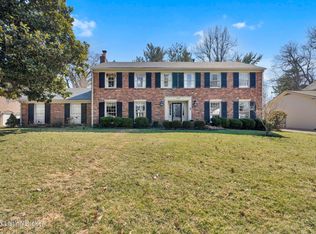This stately home sits on a large fenced lot in Glenview Acres. A traditional 2 story home with a renovated open concept. Large kitchen with cherry cabinetry and, beautiful center island with breakfast bar that will accommodate your family gatherings or entertainment venues. High end stainless appliances to include two dishwashers, built-in ovens, six burner gas cooktop and sub-zero refrigerator/freezer. Beautiful breakfast area surrounded by floor to ceiling windows. A dream kitchen for anyone who loves to cook or entertain. The 3 season screened porch with fireplace is another cozy area for the family to enjoy watching movies, playing video games or get together with friends. Hardwood flooring throughout. A full bath is located off of the rear hallway for a quick shower after working
This property is off market, which means it's not currently listed for sale or rent on Zillow. This may be different from what's available on other websites or public sources.

