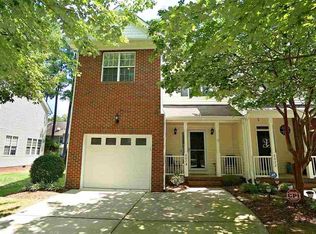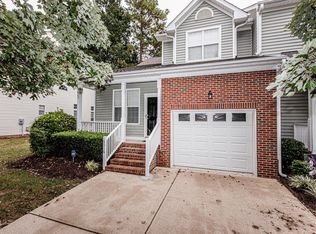Sold for $300,000
$300,000
6022 Four Townes Ln, Raleigh, NC 27616
3beds
1,588sqft
Townhouse, Residential
Built in 2005
2,178 Square Feet Lot
$297,300 Zestimate®
$189/sqft
$1,730 Estimated rent
Home value
$297,300
$282,000 - $312,000
$1,730/mo
Zestimate® history
Loading...
Owner options
Explore your selling options
What's special
Located on a peaceful, tree lined street in the Villages of Fox Run, this recently updated townhome combines comfort and convenience in a family neighborhood setting. It features new paint throughout, new LVP and LVT flooring, new carpet, new gas stove, microwave and dishwasher-all installed in 2025. The first floor features an open floor plan with a large living room, bright dining area with wall of windows, half bath, and kitchen upfitted with maple cabinets, backsplash, crown moldings and pantry. A large primary bedroom with vaulted ceiling and fan, walk-in closet, large ensuite bath with double vanity, separate shower and jacuzzi tub is on the second floor, along with two additional bedrooms and laundry room. The second bedroom also with vaulted ceiling and walk -in closet shares access to the second hallway bath with the third bedroom, which may be used as an office. Enjoy recreational facilities, trails and walkways of the Villages of Fox Run and nearby parks. Walking distance to cafes, restaurants and shopping; 5 minutes to 540, 15 minutes to RDU and downtown Raleigh. See additional information provided in documents.
Zillow last checked: 8 hours ago
Listing updated: October 28, 2025 at 12:58am
Listed by:
Alexandra Sokol 919-616-2719,
RE/MAX United
Bought with:
Apryl N Bullock, 193595
EXP Realty LLC
Source: Doorify MLS,MLS#: 10090550
Facts & features
Interior
Bedrooms & bathrooms
- Bedrooms: 3
- Bathrooms: 3
- Full bathrooms: 2
- 1/2 bathrooms: 1
Heating
- Forced Air, Heat Pump
Cooling
- Ceiling Fan(s), Central Air, Electric, Heat Pump
Appliances
- Included: Dishwasher, Free-Standing Gas Oven, Gas Water Heater, Ice Maker, Microwave, Water Heater
- Laundry: Electric Dryer Hookup, In Hall, Laundry Closet, Laundry Room, Upper Level, Washer Hookup
Features
- Cathedral Ceiling(s), Ceiling Fan(s), Double Vanity, Eat-in Kitchen, Entrance Foyer, High Ceilings, Kitchen Island, Kitchen/Dining Room Combination, Open Floorplan, Pantry, Room Over Garage, Separate Shower, Storage, Vaulted Ceiling(s), Walk-In Closet(s), Walk-In Shower, Whirlpool Tub
- Flooring: Carpet, Vinyl, Plank
- Windows: Double Pane Windows, Insulated Windows
- Common walls with other units/homes: 2+ Common Walls
Interior area
- Total structure area: 1,588
- Total interior livable area: 1,588 sqft
- Finished area above ground: 1,588
- Finished area below ground: 0
Property
Parking
- Total spaces: 2
- Parking features: Additional Parking, Driveway, Garage, Garage Faces Front, Inside Entrance
- Attached garage spaces: 1
- Uncovered spaces: 2
Features
- Levels: Two
- Stories: 2
- Patio & porch: Covered, Enclosed
- Exterior features: Rain Gutters
- Has view: Yes
- View description: City Lights, Neighborhood
Lot
- Size: 2,178 sqft
- Dimensions: 24 x 83 x 24 x 83
- Features: City Lot, Few Trees, Front Yard, Landscaped, Level, Near Public Transit
Details
- Parcel number: 1726.08991331.000
- Special conditions: Standard
Construction
Type & style
- Home type: Townhouse
- Architectural style: A-Frame, Transitional
- Property subtype: Townhouse, Residential
- Attached to another structure: Yes
Materials
- Vinyl Siding
- Foundation: Brick/Mortar
- Roof: Shingle, Asbestos Shingle
Condition
- New construction: No
- Year built: 2005
Utilities & green energy
- Sewer: Public Sewer
- Water: Public
- Utilities for property: Cable Available, Electricity Available, Electricity Connected, Natural Gas Available, Natural Gas Connected, Sewer Available, Sewer Connected, Water Available, Water Connected, Underground Utilities
Community & neighborhood
Location
- Region: Raleigh
- Subdivision: Villages of Fox Run
HOA & financial
HOA
- Has HOA: Yes
- HOA fee: $195 monthly
- Amenities included: Insurance, Landscaping, Maintenance, Maintenance Grounds, Maintenance Structure, Management, Parking
- Services included: Insurance, Maintenance Grounds, Maintenance Structure
Other
Other facts
- Road surface type: Asphalt
Price history
| Date | Event | Price |
|---|---|---|
| 10/7/2025 | Sold | $300,000$189/sqft |
Source: | ||
| 7/16/2025 | Pending sale | $300,000$189/sqft |
Source: | ||
| 7/7/2025 | Price change | $300,000-4.8%$189/sqft |
Source: | ||
| 6/22/2025 | Price change | $315,000-3.1%$198/sqft |
Source: | ||
| 4/19/2025 | Listed for sale | $325,000+96.4%$205/sqft |
Source: | ||
Public tax history
| Year | Property taxes | Tax assessment |
|---|---|---|
| 2025 | $2,854 +0.4% | $324,977 |
| 2024 | $2,842 +30% | $324,977 +63.5% |
| 2023 | $2,187 +7.6% | $198,763 |
Find assessor info on the county website
Neighborhood: Northeast Raleigh
Nearby schools
GreatSchools rating
- 4/10River Bend ElementaryGrades: PK-5Distance: 1.6 mi
- 2/10River Bend MiddleGrades: 6-8Distance: 1.8 mi
- 6/10Rolesville High SchoolGrades: 9-12Distance: 7.5 mi
Schools provided by the listing agent
- Elementary: Wake - River Bend
- Middle: Wake - River Bend
- High: Wake - Rolesville
Source: Doorify MLS. This data may not be complete. We recommend contacting the local school district to confirm school assignments for this home.
Get a cash offer in 3 minutes
Find out how much your home could sell for in as little as 3 minutes with a no-obligation cash offer.
Estimated market value$297,300
Get a cash offer in 3 minutes
Find out how much your home could sell for in as little as 3 minutes with a no-obligation cash offer.
Estimated market value
$297,300

