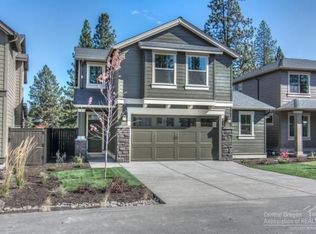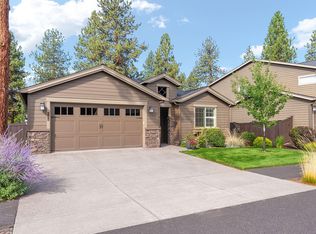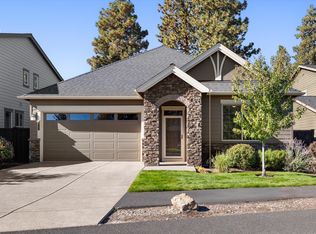Lovely single-level home in Bend's desirable Stonegate community. This coveted floor plan features 2 master suites with a 3rd bedroom & 3rd full bath. Oversized wood-wrapped windows let in an abundance of light in and the vaulted ceilings show off the impressive great room. The kitchen includes quartz countertops, stainless steel appliances, soft close drawers, and a larger pantry. You will love the gorgeous barn-wood accent walls, and built-in's, surrounding the cozy stacked rock fireplace. Large master with walk-in closet and bathroom with soaker tub and tiled shower. The covered back porch with Trex decking is a lovely spot to sit and enjoy the green space and overlooks a landscaped and paver patio with hot tub. The community includes several paved walking trails, mature landscaping and the use of the community pool. Upgrades include extra insulation, air conditioning, and extra storage in the garage.
This property is off market, which means it's not currently listed for sale or rent on Zillow. This may be different from what's available on other websites or public sources.



