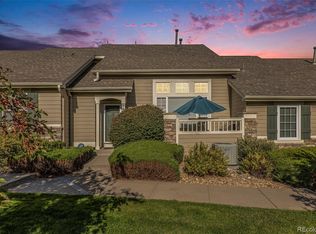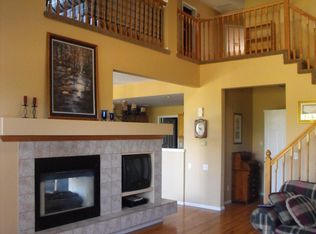Sold for $600,000 on 03/15/24
$600,000
6021 Trailhead Road, Highlands Ranch, CO 80130
2beds
2,853sqft
Townhouse
Built in 1997
-- sqft lot
$563,700 Zestimate®
$210/sqft
$2,981 Estimated rent
Home value
$563,700
$536,000 - $592,000
$2,981/mo
Zestimate® history
Loading...
Owner options
Explore your selling options
What's special
Step into your dream home at Settlers Village, where this beautiful turnkey end unit invites you to experience the best of Highlands Ranch living. With 2 bedrooms, 3 baths, and a host of recent upgrades, this gem offers a cozy retreat with a view.
After entering, you’re greeted by the open vaulted ceilings, a cozy fireplace in the warm and inviting living room, a dining area, and a main-floor primary bedroom with a full bath, walk-in closet, and an additional closet. The secondary bedroom, also on the main floor, offers a walk-in closet and full bath. The bright and airy kitchen comes complete with all appliances, and an eating space. Quartz countertops add a touch of luxury, and the fenced patio is perfect for lazy afternoons or entertaining friends. Laundry convenience is at your fingertips on the main floor as well. Upstairs, a spacious loft area awaits your personal touch – whether it's a home office or a cozy reading nook. A powder room nearby adds to the convenience. The full basement provides ample opportunities for customization to suit your unique plans.
Completing this remarkable home is an oversized two-car garage, ensuring both convenience and security. Enjoy the lock-and-leave lifestyle with the added advantage of quick access to C-470, I-25, major hospitals, and shopping centers.
This is an opportunity you won't want to miss—schedule a showing today and experience the beauty and convenience that this property in Highlands Ranch has to offer!
Zillow last checked: 8 hours ago
Listing updated: October 01, 2024 at 10:57am
Listed by:
Lynn Goetz 303-478-5986,
Keller Williams DTC
Bought with:
Jane Brennan, 40018432
LIV Sotheby's International Realty
Source: REcolorado,MLS#: 7580426
Facts & features
Interior
Bedrooms & bathrooms
- Bedrooms: 2
- Bathrooms: 3
- Full bathrooms: 2
- 1/4 bathrooms: 1
- Main level bathrooms: 2
- Main level bedrooms: 2
Primary bedroom
- Description: Walk In Closet
- Level: Main
- Area: 180 Square Feet
- Dimensions: 12 x 15
Bedroom
- Description: Walk In Closet
- Level: Main
- Area: 156 Square Feet
- Dimensions: 13 x 12
Bathroom
- Description: New Quartz Counter Tops
- Level: Main
Bathroom
- Level: Upper
Bathroom
- Description: New Quartz Counter Tops
- Level: Main
Dining room
- Description: Divider Wall Was Taken Out, When Current Sellers Purchaged The Propery
- Level: Main
Kitchen
- Description: New Quartz Counter Tops, Refinsihed Cabinets, New Flooring
- Level: Main
- Area: 143 Square Feet
- Dimensions: 11 x 13
Living room
- Description: Lots Of Light, Fireplace, Vaulted Ceiling, New Flooring
- Level: Main
Loft
- Level: Upper
- Area: 132 Square Feet
- Dimensions: 12 x 11
Heating
- Forced Air
Cooling
- Central Air
Appliances
- Included: Dishwasher, Disposal, Dryer, Gas Water Heater, Microwave, Refrigerator, Self Cleaning Oven, Washer
- Laundry: Laundry Closet
Features
- High Ceilings, High Speed Internet
- Flooring: Carpet, Vinyl
- Windows: Double Pane Windows
- Basement: Unfinished
- Number of fireplaces: 1
- Fireplace features: Living Room
- Common walls with other units/homes: End Unit
Interior area
- Total structure area: 2,853
- Total interior livable area: 2,853 sqft
- Finished area above ground: 1,666
- Finished area below ground: 0
Property
Parking
- Total spaces: 2
- Parking features: Garage - Attached
- Attached garage spaces: 2
Features
- Levels: Two
- Stories: 2
- Patio & porch: Front Porch, Patio
- Fencing: None
Lot
- Features: Corner Lot, Greenbelt
Details
- Parcel number: R0389365
- Zoning: PDU
- Special conditions: Standard
Construction
Type & style
- Home type: Townhouse
- Architectural style: Contemporary
- Property subtype: Townhouse
- Attached to another structure: Yes
Materials
- Frame
- Roof: Composition
Condition
- Updated/Remodeled
- Year built: 1997
Details
- Builder name: Writer Homes
- Warranty included: Yes
Utilities & green energy
- Sewer: Public Sewer
- Water: Public
- Utilities for property: Cable Available, Electricity Connected, Internet Access (Wired), Natural Gas Available
Community & neighborhood
Security
- Security features: Carbon Monoxide Detector(s), Smoke Detector(s)
Location
- Region: Highlands Ranch
- Subdivision: Settlers Village
HOA & financial
HOA
- Has HOA: Yes
- HOA fee: $542 monthly
- Amenities included: Clubhouse, Playground, Pool, Tennis Court(s), Trail(s)
- Services included: Reserve Fund, Insurance, Maintenance Grounds, Maintenance Structure, Road Maintenance, Snow Removal, Trash, Water
- Association name: Keystone Property Management
- Association phone: 303-369-0800
- Second HOA fee: $168 quarterly
- Second association name: Highlands Ranch Community Association
- Second association phone: 303-471-8815
Other
Other facts
- Listing terms: Cash,Conventional,FHA
- Ownership: Individual
- Road surface type: Paved
Price history
| Date | Event | Price |
|---|---|---|
| 3/15/2024 | Sold | $600,000$210/sqft |
Source: | ||
| 2/21/2024 | Pending sale | $600,000$210/sqft |
Source: | ||
| 2/19/2024 | Listed for sale | $600,000+26.3%$210/sqft |
Source: | ||
| 1/13/2023 | Sold | $475,000$166/sqft |
Source: Public Record Report a problem | ||
| 12/13/2022 | Pending sale | $475,000$166/sqft |
Source: | ||
Public tax history
| Year | Property taxes | Tax assessment |
|---|---|---|
| 2025 | $3,152 +0.2% | $33,920 -8.6% |
| 2024 | $3,146 +68.2% | $37,130 -0.9% |
| 2023 | $1,870 -3.9% | $37,480 +36.7% |
Find assessor info on the county website
Neighborhood: 80130
Nearby schools
GreatSchools rating
- 6/10Fox Creek Elementary SchoolGrades: PK-6Distance: 0.3 mi
- 5/10Cresthill Middle SchoolGrades: 7-8Distance: 0.7 mi
- 9/10Highlands Ranch High SchoolGrades: 9-12Distance: 0.8 mi
Schools provided by the listing agent
- Elementary: Fox Creek
- Middle: Cresthill
- High: Highlands Ranch
- District: Douglas RE-1
Source: REcolorado. This data may not be complete. We recommend contacting the local school district to confirm school assignments for this home.
Get a cash offer in 3 minutes
Find out how much your home could sell for in as little as 3 minutes with a no-obligation cash offer.
Estimated market value
$563,700
Get a cash offer in 3 minutes
Find out how much your home could sell for in as little as 3 minutes with a no-obligation cash offer.
Estimated market value
$563,700

