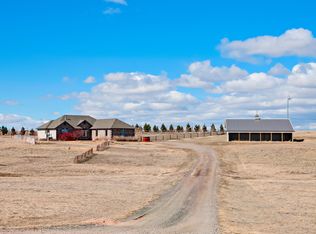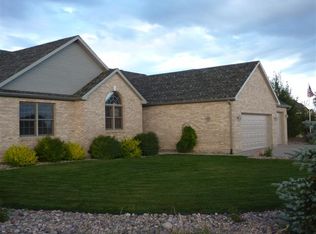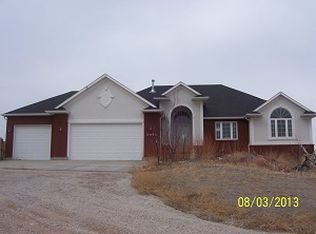Tastefully impressive ranch style home on 8.85 acres on a walkout bsmt & 5 BR, 4 BA, 3 car garage, open design concept w/tall ceilings & many windows to enjoy the stunning views. The large kitchen has SS appliances, plenty of cabinet & pantry space; a breakfast nook, formal dining, hardwoods & striking FP. The ensuite master includes jetted tub, walk in shower & closet. 17x6 Gun safe room! The walkout bsmt has a FR, wet bar, large bath & add'l BR.
This property is off market, which means it's not currently listed for sale or rent on Zillow. This may be different from what's available on other websites or public sources.


