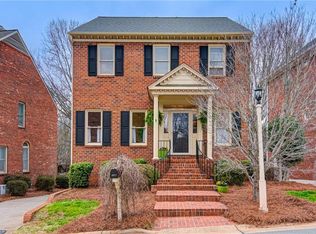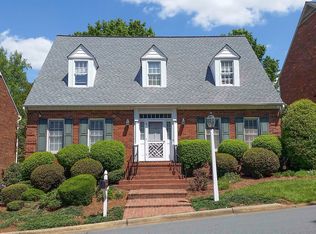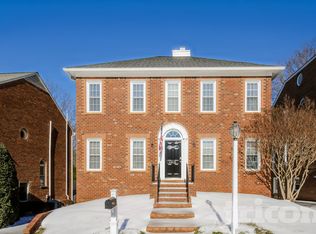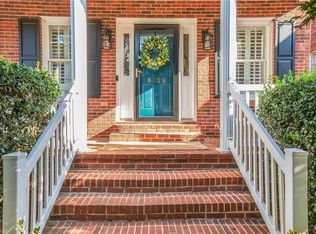Sold for $400,000 on 06/27/23
$400,000
6021 Rittenhouse Rd, Winston Salem, NC 27104
4beds
2,844sqft
Stick/Site Built, Residential, Single Family Residence
Built in 1987
0.11 Acres Lot
$441,500 Zestimate®
$--/sqft
$2,525 Estimated rent
Home value
$441,500
$419,000 - $464,000
$2,525/mo
Zestimate® history
Loading...
Owner options
Explore your selling options
What's special
Beautiful brick 4 bedroom/3.5 bathroom home in coveted Sherwood Villas. Massive primary bedroom includes recently updated en suite with granite tops and walk-in shower, plus a MASSIVE walk-in closet. Perfectly situated floor plan includes lovely wood floors. Large dining room, lovely kitchen with granite, island, abundant cabinet space, and pantry. Daylight will cover you with positive energy through the bay window off the breakfast area to begin your day. Handsome den with artisan woodwork overlooks the backyard and inc. built-ins, fireplace, and access to deck. Extra space downstairs in the playroom and fourth bedroom (bedroom in lower lever does not meet egress window standard). NO YARD WORK! HOA covers yard services and optional membership to community pool, tennis courts, and playground. Located within walking distance of greenway. Convenient access to restaurants, shopping, medical and interstate.
Zillow last checked: 8 hours ago
Listing updated: April 11, 2024 at 08:47am
Listed by:
Jason Slayton 336-300-6022,
Leonard Ryden Burr Real Estate
Bought with:
Ashley Harris, 261824
Keller Williams Realty Elite
Source: Triad MLS,MLS#: 1100649 Originating MLS: Winston-Salem
Originating MLS: Winston-Salem
Facts & features
Interior
Bedrooms & bathrooms
- Bedrooms: 4
- Bathrooms: 4
- Full bathrooms: 3
- 1/2 bathrooms: 1
- Main level bathrooms: 1
Primary bedroom
- Level: Second
- Dimensions: 17.58 x 14.67
Bedroom 2
- Level: Second
- Dimensions: 14.08 x 13.5
Bedroom 3
- Level: Second
- Dimensions: 14.25 x 13.83
Bedroom 4
- Level: Basement
- Dimensions: 16.17 x 8.58
Breakfast
- Level: Main
- Dimensions: 12.33 x 7
Den
- Level: Main
- Dimensions: 17.67 x 17
Dining room
- Level: Main
- Dimensions: 14.08 x 13.5
Kitchen
- Level: Main
- Dimensions: 13.5 x 11
Laundry
- Level: Main
- Dimensions: 5.5 x 2.92
Living room
- Level: Main
- Dimensions: 15 x 13.75
Other
- Level: Basement
- Dimensions: 14.17 x 13.25
Heating
- Forced Air, Natural Gas
Cooling
- Central Air
Appliances
- Included: Dishwasher, Disposal, Free-Standing Range, Electric Water Heater
- Laundry: Dryer Connection, Main Level, Washer Hookup
Features
- Built-in Features, Ceiling Fan(s), Dead Bolt(s), Kitchen Island, Pantry, Separate Shower, Solid Surface Counter
- Flooring: Carpet, Tile, Wood
- Basement: Partially Finished, Basement
- Attic: Pull Down Stairs
- Number of fireplaces: 1
- Fireplace features: Gas Log, Den
Interior area
- Total structure area: 3,636
- Total interior livable area: 2,844 sqft
- Finished area above ground: 2,448
- Finished area below ground: 396
Property
Parking
- Total spaces: 2
- Parking features: Driveway, Garage, Paved, Garage Door Opener, Basement
- Attached garage spaces: 2
- Has uncovered spaces: Yes
Features
- Levels: Two
- Stories: 2
- Pool features: None
Lot
- Size: 0.11 Acres
- Features: Not in Flood Zone
Details
- Parcel number: 6805482900
- Zoning: RM12-S
- Special conditions: Owner Sale
Construction
Type & style
- Home type: SingleFamily
- Architectural style: Traditional
- Property subtype: Stick/Site Built, Residential, Single Family Residence
Materials
- Brick
Condition
- Year built: 1987
Utilities & green energy
- Sewer: Public Sewer
- Water: Public
Community & neighborhood
Security
- Security features: Security System, Carbon Monoxide Detector(s), Smoke Detector(s)
Location
- Region: Winston Salem
- Subdivision: Sherwood Villas
HOA & financial
HOA
- Has HOA: Yes
- HOA fee: $87 monthly
- Second HOA fee: $148 annually
Other
Other facts
- Listing agreement: Exclusive Right To Sell
- Listing terms: Cash,Conventional
Price history
| Date | Event | Price |
|---|---|---|
| 4/27/2025 | Listing removed | $3,100$1/sqft |
Source: Zillow Rentals Report a problem | ||
| 4/13/2025 | Price change | $3,100-13.9%$1/sqft |
Source: Zillow Rentals Report a problem | ||
| 3/29/2025 | Listed for rent | $3,600$1/sqft |
Source: Zillow Rentals Report a problem | ||
| 6/27/2023 | Sold | $400,000 |
Source: | ||
| 4/8/2023 | Pending sale | $400,000 |
Source: | ||
Public tax history
| Year | Property taxes | Tax assessment |
|---|---|---|
| 2025 | $4,920 +28.9% | $446,400 +64.1% |
| 2024 | $3,816 +5.3% | $272,000 +0.5% |
| 2023 | $3,623 | $270,600 |
Find assessor info on the county website
Neighborhood: New Sherwood Forest
Nearby schools
GreatSchools rating
- 8/10Sherwood Forest ElementaryGrades: PK-5Distance: 1.7 mi
- 6/10Jefferson MiddleGrades: 6-8Distance: 1.4 mi
- 4/10Mount Tabor HighGrades: 9-12Distance: 2.2 mi
Get a cash offer in 3 minutes
Find out how much your home could sell for in as little as 3 minutes with a no-obligation cash offer.
Estimated market value
$441,500
Get a cash offer in 3 minutes
Find out how much your home could sell for in as little as 3 minutes with a no-obligation cash offer.
Estimated market value
$441,500



