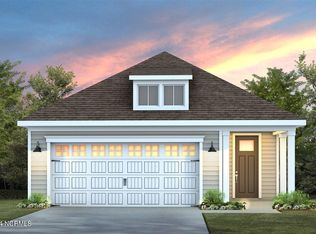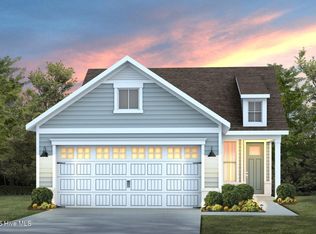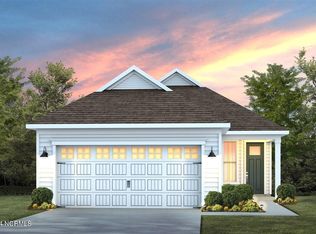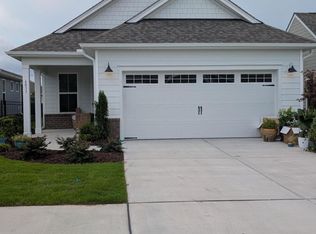Sold for $424,500 on 02/24/25
$424,500
6021 Moonshell Loop #1207, Wilmington, NC 28412
3beds
1,403sqft
Single Family Residence
Built in 2024
5,227.2 Square Feet Lot
$430,800 Zestimate®
$303/sqft
$-- Estimated rent
Home value
$430,800
$396,000 - $470,000
Not available
Zestimate® history
Loading...
Owner options
Explore your selling options
What's special
In The Haven at Riverlights, you will love your new home by Pulte Homes! Being the closest new-construction, ranch-style home community to Carolina Beach, you will delight in the short 8-mile drive to the beach! Plus, in The Haven, lawn care is included so that's even more time you get to enjoy the finer things in life! This Compass floor plan is 1,403 sq ft and features 3 bedrooms, 2 full bathrooms, and a wonderful screened-in patio with patio extension. The kitchen has been upgraded to feature 42'' upper cabinets while all cabinets are white with a soft close feature, quartz countertops, upgraded KitchenAid appliances plus a natural gas range, tile backsplash, upgraded pendant lights, and a spacious island. From the kitchen, you can enter to you screened-in patio which will make relaxing outdoors lovely and peaceful. In the owner's bathroom, there are white cabinets, quartz countertop, a walk-in shower with tile surround and a tile shower floor. The two secondary bedrooms and a full bathroom are toward the front of the home. The home features a 2-car garage, added gutters, and window blinds. Bonus Smart Home features include two dual drops (data and cable)—one in the gathering room and another in the owners' suite, a digital, programmable thermostat, video camera doorbell, and a tech cabinet for easy hookup of all your devices. Come visit these exceptionally built homes from Pulte Homes and maybe this Compass will be your forever home! We have an on-site Sales Consultants seven days a week and two model homes on-site!
Zillow last checked: 8 hours ago
Listing updated: April 30, 2025 at 11:58am
Listed by:
Creig E Northrop 910-250-9677,
Northrop Realty
Bought with:
Jennifer Bullock Team
RE/MAX Executive
Source: Hive MLS,MLS#: 100473399 Originating MLS: Brunswick County Association of Realtors
Originating MLS: Brunswick County Association of Realtors
Facts & features
Interior
Bedrooms & bathrooms
- Bedrooms: 3
- Bathrooms: 2
- Full bathrooms: 2
Primary bedroom
- Level: Main
- Dimensions: 14.3 x 13
Bedroom 2
- Level: Main
- Dimensions: 10.4 x 9.11
Bedroom 3
- Level: Main
- Dimensions: 9.1 x 9.9
Dining room
- Level: Main
- Dimensions: 13.9 x 9.4
Family room
- Level: Main
- Dimensions: 13.9 x 15.11
Other
- Description: Patio Extension
- Level: Main
- Dimensions: 15.5 x 10
Other
- Description: Screened-In Patio
- Level: Main
- Dimensions: 14.11 x 10.3
Heating
- Forced Air, Heat Pump
Cooling
- Central Air
Appliances
- Included: Gas Oven, Built-In Microwave, Dishwasher
Features
- Walk-in Closet(s), High Ceilings, Entrance Foyer, Kitchen Island, Pantry, Walk-in Shower, Blinds/Shades, Walk-In Closet(s)
- Flooring: Carpet, LVT/LVP, Tile
- Basement: None
- Has fireplace: No
- Fireplace features: None
Interior area
- Total structure area: 1,403
- Total interior livable area: 1,403 sqft
Property
Parking
- Total spaces: 2
- Parking features: Attached
- Has attached garage: Yes
Features
- Levels: One
- Stories: 1
- Patio & porch: Covered, Patio, Screened
- Fencing: None
Lot
- Size: 5,227 sqft
- Dimensions: 120' x 44.51'
Details
- Parcel number: R07000007662000
- Zoning: R-7
- Special conditions: Standard
Construction
Type & style
- Home type: SingleFamily
- Property subtype: Single Family Residence
Materials
- Fiber Cement
- Foundation: Slab
- Roof: Shingle
Condition
- New construction: Yes
- Year built: 2024
Utilities & green energy
- Water: Public
- Utilities for property: Natural Gas Connected, Water Available
Green energy
- Green verification: ENERGY STAR Certified Homes
- Energy efficient items: Lighting, Thermostat
- Indoor air quality: Ventilation
Community & neighborhood
Security
- Security features: Smoke Detector(s)
Location
- Region: Wilmington
- Subdivision: Riverlights
HOA & financial
HOA
- Has HOA: Yes
- HOA fee: $2,820 monthly
- Amenities included: Clubhouse, Pool, Dog Park, Fitness Center, Jogging Path, Maintenance Grounds, Playground, Sidewalks, Trail(s)
- Association name: Premier Management Company
- Association phone: 910-679-3012
Other
Other facts
- Listing agreement: Exclusive Right To Sell
- Listing terms: Cash,Conventional,FHA,VA Loan
- Road surface type: Paved
Price history
| Date | Event | Price |
|---|---|---|
| 2/24/2025 | Sold | $424,500-3.5%$303/sqft |
Source: | ||
| 1/29/2025 | Pending sale | $439,990$314/sqft |
Source: | ||
| 1/4/2025 | Price change | $439,990-2.2%$314/sqft |
Source: | ||
| 10/30/2024 | Listed for sale | $449,990$321/sqft |
Source: | ||
Public tax history
Tax history is unavailable.
Neighborhood: Silver Lake
Nearby schools
GreatSchools rating
- 10/10Heyward C Bellamy ElementaryGrades: K-5Distance: 0.9 mi
- 9/10Myrtle Grove MiddleGrades: 6-8Distance: 2.2 mi
- 5/10Eugene Ashley HighGrades: 9-12Distance: 2.2 mi
Schools provided by the listing agent
- Elementary: Williams
- Middle: Myrtle Grove
- High: New Hanover
Source: Hive MLS. This data may not be complete. We recommend contacting the local school district to confirm school assignments for this home.

Get pre-qualified for a loan
At Zillow Home Loans, we can pre-qualify you in as little as 5 minutes with no impact to your credit score.An equal housing lender. NMLS #10287.
Sell for more on Zillow
Get a free Zillow Showcase℠ listing and you could sell for .
$430,800
2% more+ $8,616
With Zillow Showcase(estimated)
$439,416


