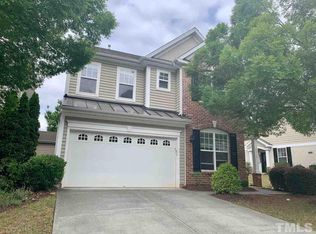Sold for $437,000
$437,000
6021 McDevon Dr, Raleigh, NC 27617
3beds
1,913sqft
Townhouse, Residential
Built in 2007
3,920.4 Square Feet Lot
$432,000 Zestimate®
$228/sqft
$2,264 Estimated rent
Home value
$432,000
$410,000 - $454,000
$2,264/mo
Zestimate® history
Loading...
Owner options
Explore your selling options
What's special
Beautiful END UNIT townhome w/1st fl owners' suite! New carpet & LVP flooring and fresh interior paint! Corner gas log fireplace w/TV niche highlight the bright & spacious family rm. Chef's kitchen features granite, pantry & center island w/breakfast bar. Owners' suite boasts walk-in closet, garden tub & dual sink vanity. 2 second fl bedrooms share jack-n-jill bath. 2nd fl loft/flex space. Exterior rear patio overlooks flat back yard & tree-lined buffer. Outdoor storage closet for all your garden equipment. Convenient to I540, Brier Creek, RDU & RTP. Community clubhouse & pool!
Zillow last checked: 8 hours ago
Listing updated: February 17, 2025 at 02:40pm
Listed by:
Jennifer Spencer 919-602-7411,
Spencer Properties
Bought with:
Molly O'Reardon, 301406
Berkshire Hathaway HomeService
Source: Doorify MLS,MLS#: 2520244
Facts & features
Interior
Bedrooms & bathrooms
- Bedrooms: 3
- Bathrooms: 3
- Full bathrooms: 2
- 1/2 bathrooms: 1
Heating
- Forced Air, Heat Pump, Natural Gas, Zoned
Cooling
- Central Air, Heat Pump, Zoned
Appliances
- Included: Dishwasher, Gas Range, Gas Water Heater, Microwave, Range, Self Cleaning Oven
- Laundry: Laundry Room, Main Level
Features
- Bathtub Only, Ceiling Fan(s), Eat-in Kitchen, Entrance Foyer, Granite Counters, High Ceilings, High Speed Internet, Pantry, Master Downstairs, Shower Only, Smooth Ceilings, Soaking Tub, Walk-In Closet(s), Walk-In Shower, Water Closet
- Flooring: Carpet, Ceramic Tile, Vinyl, Tile
- Doors: Storm Door(s)
- Number of fireplaces: 1
- Fireplace features: Family Room, Gas, Gas Log
Interior area
- Total structure area: 1,913
- Total interior livable area: 1,913 sqft
- Finished area above ground: 1,913
- Finished area below ground: 0
Property
Parking
- Total spaces: 2
- Parking features: Attached, Concrete, Driveway, Garage, Garage Faces Front
- Attached garage spaces: 2
Accessibility
- Accessibility features: Accessible Washer/Dryer
Features
- Levels: Two
- Stories: 2
- Patio & porch: Patio, Porch
- Exterior features: Rain Gutters
- Has view: Yes
Lot
- Size: 3,920 sqft
- Dimensions: 86 x 45 x 86 x 48
- Features: Landscaped
Details
- Parcel number: 0778883023
Construction
Type & style
- Home type: Townhouse
- Architectural style: Traditional, Transitional
- Property subtype: Townhouse, Residential
Materials
- Vinyl Siding
- Foundation: Slab
Condition
- New construction: No
- Year built: 2007
Utilities & green energy
- Sewer: Public Sewer
- Water: Public
- Utilities for property: Cable Available
Community & neighborhood
Location
- Region: Raleigh
- Subdivision: Harrington Pointe
HOA & financial
HOA
- Has HOA: Yes
- HOA fee: $134 monthly
Price history
| Date | Event | Price |
|---|---|---|
| 8/31/2023 | Sold | $437,000-8%$228/sqft |
Source: | ||
| 8/10/2023 | Pending sale | $475,000$248/sqft |
Source: | ||
| 7/13/2023 | Listed for sale | $475,000+55.8%$248/sqft |
Source: | ||
| 8/26/2019 | Sold | $304,900$159/sqft |
Source: | ||
| 9/5/2018 | Pending sale | $304,900$159/sqft |
Source: Allen Tate/Wake Forest #2208446 Report a problem | ||
Public tax history
| Year | Property taxes | Tax assessment |
|---|---|---|
| 2025 | $3,656 +0.4% | $416,906 |
| 2024 | $3,641 +11.3% | $416,906 +39.8% |
| 2023 | $3,270 +7.6% | $298,170 |
Find assessor info on the county website
Neighborhood: Northwest Raleigh
Nearby schools
GreatSchools rating
- 7/10Sycamore Creek ElementaryGrades: PK-5Distance: 0.3 mi
- 9/10Pine Hollow MiddleGrades: 6-8Distance: 0.6 mi
- 9/10Leesville Road HighGrades: 9-12Distance: 1.9 mi
Schools provided by the listing agent
- Elementary: Wake - Sycamore Creek
- Middle: Wake - Pine Hollow
- High: Wake - Leesville Road
Source: Doorify MLS. This data may not be complete. We recommend contacting the local school district to confirm school assignments for this home.
Get a cash offer in 3 minutes
Find out how much your home could sell for in as little as 3 minutes with a no-obligation cash offer.
Estimated market value
$432,000
