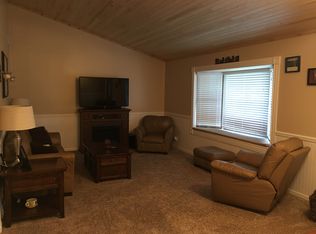Amazing opportunity to own a sprawling ranch on nearly a full acre lot! There is so much to love about this house you have to see it to believe it. Upgraded kitchen and bathrooms with lots of cool features. Spacious vaulted great room with wood burning fire place. Awesome master suite, has the added bonus of an exterior door to the screened in porch to enjoy those good weather mornings, includes an all new bath with dual vanity, tile shower, and roomy walk in closet. Anderson roll out windows throughout allows for ample amount of natural light. Plenty of room to entertain in the massive finished basement with plumbed in bar, full bath, tons of living space, and a possible additional bedroom or office space for those who work or school from home. Great outdoor space with room for much more. Attached two car garage with additional detached oversized two car garage for plenty of work space and storage for all your vehicles and toys. This is a rare gem in Francis Howell schools!
This property is off market, which means it's not currently listed for sale or rent on Zillow. This may be different from what's available on other websites or public sources.
