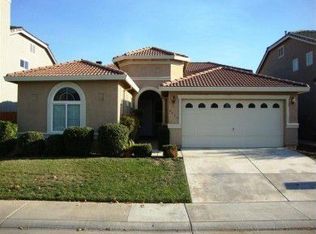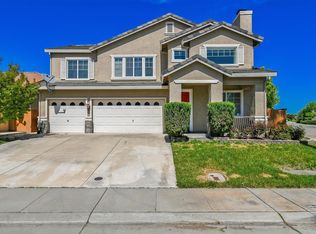This absolutely gorgeous home is desirably located in a cul-de-sac and steps from the beautiful park at the end of the street. The moment you walk through the front door you will experience breathtaking decor with an abundance of natural lighting. The remodeled ascending staircase tastefully compliments the updated luxurious plank flooring, painted interior, crown molding, baseboards, lavish chandeliers and lighting. As you make your way through this amazing floorplan you cannot help but notice the continuance of the many upgrades tastefully chosen to perfection. New cabinets, Quartz countertops, backsplash, stainless-steel sink, spacious pantry, double wall ovens, updated LED recessed pendant lights over island and radiant heated flooring. Also, enjoy a cool plunge in the pool on a hot summer day with family and friends. This home is definitely an entertainer's dream. The memories you will make in a home that has everything will be absolutely endless. Click link for 3D Tour. .
This property is off market, which means it's not currently listed for sale or rent on Zillow. This may be different from what's available on other websites or public sources.

