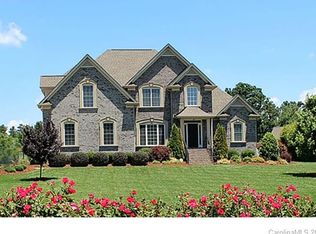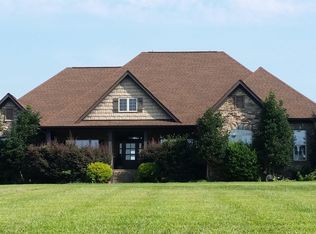Closed
$658,000
6021 Bickett Ridge Dr, Monroe, NC 28110
4beds
3,065sqft
Single Family Residence
Built in 2006
0.92 Acres Lot
$660,800 Zestimate®
$215/sqft
$3,416 Estimated rent
Home value
$660,800
$608,000 - $714,000
$3,416/mo
Zestimate® history
Loading...
Owner options
Explore your selling options
What's special
PRICE ADJUSTMENT AND A WARM WELCOME TO Unionville/Piedmont schools and this well defined, all brick neighborhood of captivating homes. NO HOA's! Home features include wood floors throughout most of main level, less office and primary. Work from home with your office already in place! This house boasts a well designed and large kitchen for entertaining/cooking and conversations. Granite counters, an abundance of cabinetry, center island and tiled back splash are a few of the kitchen's special features. Open floor plan with many windows allowing all of the natural light to shine in! Second level features BR 2 with ensuite bath. BR's 3 & 4 share jack/jill bath. SPLISH SPLASH! ENJOY an unforgettable summer in your back yard haven while lounging in and around this beautiful gunite pool offering 8' on deep end. Fenced rear yard contains beautiful blooming seasonal flowers. Relish in the quiet of country living while only minutes to Bypass, shopping, dining & more!
Zillow last checked: 8 hours ago
Listing updated: December 05, 2024 at 02:47pm
Listing Provided by:
Cindi Heafner cindi.heafner@gmail.com,
Cindi Heafner & Co., LLC
Bought with:
John Torres
Southern Homes of the Carolinas, Inc
Source: Canopy MLS as distributed by MLS GRID,MLS#: 4165358
Facts & features
Interior
Bedrooms & bathrooms
- Bedrooms: 4
- Bathrooms: 4
- Full bathrooms: 3
- 1/2 bathrooms: 1
- Main level bedrooms: 1
Primary bedroom
- Level: Main
Primary bedroom
- Level: Main
Bedroom s
- Level: Upper
Bedroom s
- Level: Upper
Bedroom s
- Level: Upper
Bedroom s
- Level: Upper
Bedroom s
- Level: Upper
Bedroom s
- Level: Upper
Bathroom half
- Level: Main
Bathroom full
- Level: Main
Bathroom full
- Level: Upper
Bathroom full
- Level: Upper
Bathroom half
- Level: Main
Bathroom full
- Level: Main
Bathroom full
- Level: Upper
Bathroom full
- Level: Upper
Breakfast
- Level: Main
Breakfast
- Level: Main
Dining room
- Level: Main
Dining room
- Level: Main
Great room
- Level: Main
Great room
- Level: Main
Kitchen
- Level: Main
Kitchen
- Level: Main
Laundry
- Level: Main
Laundry
- Level: Main
Office
- Level: Main
Office
- Level: Main
Heating
- Forced Air, Heat Pump, Propane
Cooling
- Central Air
Appliances
- Included: Dishwasher, Disposal, Electric Oven, Electric Range, Electric Water Heater, Microwave, Refrigerator
- Laundry: Utility Room
Features
- Flooring: Carpet, Tile, Wood
- Has basement: No
- Attic: Pull Down Stairs
- Fireplace features: Gas Log, Great Room
Interior area
- Total structure area: 3,065
- Total interior livable area: 3,065 sqft
- Finished area above ground: 3,065
- Finished area below ground: 0
Property
Parking
- Total spaces: 2
- Parking features: Attached Garage, Garage Faces Side, Garage on Main Level
- Attached garage spaces: 2
Features
- Levels: One and One Half
- Stories: 1
- Patio & porch: Covered, Patio
- Exterior features: Fire Pit
- Pool features: In Ground
- Fencing: Back Yard,Fenced
Lot
- Size: 0.92 Acres
Details
- Parcel number: 08075113
- Zoning: AF8
- Special conditions: Standard
Construction
Type & style
- Home type: SingleFamily
- Architectural style: Transitional
- Property subtype: Single Family Residence
Materials
- Brick Full
- Foundation: Crawl Space
- Roof: Shingle
Condition
- New construction: No
- Year built: 2006
Utilities & green energy
- Sewer: Septic Installed
- Water: County Water
- Utilities for property: Cable Available, Propane
Community & neighborhood
Location
- Region: Monroe
- Subdivision: Bickett Ridge
Other
Other facts
- Listing terms: Cash,Conventional,VA Loan
- Road surface type: Concrete, Paved
Price history
| Date | Event | Price |
|---|---|---|
| 12/3/2024 | Sold | $658,000$215/sqft |
Source: | ||
| 11/8/2024 | Pending sale | $658,000$215/sqft |
Source: | ||
| 10/2/2024 | Price change | $658,000-2.5%$215/sqft |
Source: | ||
| 9/21/2024 | Price change | $675,000-1.5%$220/sqft |
Source: | ||
| 9/9/2024 | Listed for sale | $685,000$223/sqft |
Source: | ||
Public tax history
| Year | Property taxes | Tax assessment |
|---|---|---|
| 2025 | $3,232 +9.1% | $662,100 +46.5% |
| 2024 | $2,964 +1% | $452,000 |
| 2023 | $2,935 | $452,000 |
Find assessor info on the county website
Neighborhood: 28110
Nearby schools
GreatSchools rating
- 9/10Unionville Elementary SchoolGrades: PK-5Distance: 2.6 mi
- 9/10Piedmont Middle SchoolGrades: 6-8Distance: 1.9 mi
- 7/10Piedmont High SchoolGrades: 9-12Distance: 2 mi
Schools provided by the listing agent
- Elementary: Unionville
- Middle: Piedmont
- High: Piedmont
Source: Canopy MLS as distributed by MLS GRID. This data may not be complete. We recommend contacting the local school district to confirm school assignments for this home.
Get a cash offer in 3 minutes
Find out how much your home could sell for in as little as 3 minutes with a no-obligation cash offer.
Estimated market value
$660,800
Get a cash offer in 3 minutes
Find out how much your home could sell for in as little as 3 minutes with a no-obligation cash offer.
Estimated market value
$660,800

