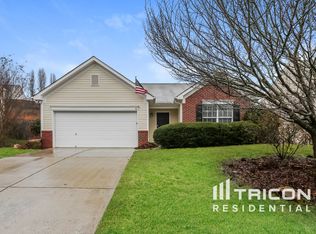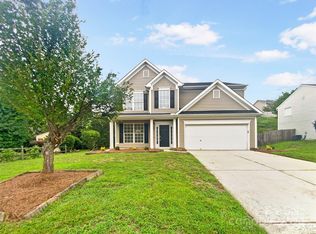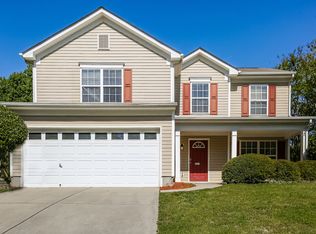Closed
$375,000
6021 Ashebrook Dr, Concord, NC 28025
4beds
2,213sqft
Single Family Residence
Built in 2003
0.24 Acres Lot
$365,000 Zestimate®
$169/sqft
$2,156 Estimated rent
Home value
$365,000
$347,000 - $387,000
$2,156/mo
Zestimate® history
Loading...
Owner options
Explore your selling options
What's special
Welcome to this charmer, where elegance meets functionality. Revel in a beautifully designed kitchen, featuring a striking accent backsplash that serves as a tasteful focal point, enhancing the entire feel of the food prep space. Cozy up to the warmth and ambiance of the eat-in kitchen's carefully crafted fireplace, ideal for intimate meals and engaging conversations. Outside, discover an ample storage shed perfect for maintaining a clutter-free environment. Further enhancing the convenience of this unique property, the primary bathroom is designed with double sinks, encouraging a smooth morning routine. This bathroom also includes a separate tub and shower arrangement, offering options to suit any relaxation preference. Step into the primary bedroom to find a spacious walk-in closet that caters effectively to your storage needs. Completing the charm of this wonderful abode is a covered patio in the backyard, presenting a perfect spot for leisurely afternoons or for weekend entert
Zillow last checked: 8 hours ago
Listing updated: May 31, 2024 at 01:26pm
Listing Provided by:
Whitley Miller wmiller@opendoor.com,
Opendoor Brokerage LLC
Bought with:
Crystal Cox
Berkshire Hathaway HomeServices Carolinas Realty
Source: Canopy MLS as distributed by MLS GRID,MLS#: 4134590
Facts & features
Interior
Bedrooms & bathrooms
- Bedrooms: 4
- Bathrooms: 3
- Full bathrooms: 2
- 1/2 bathrooms: 1
Bedroom s
- Level: Upper
Bedroom s
- Level: Upper
Bedroom s
- Level: Upper
Bedroom s
- Level: Upper
Bedroom s
- Level: Upper
Bedroom s
- Level: Upper
Bedroom s
- Level: Upper
Bedroom s
- Level: Upper
Bathroom full
- Level: Upper
Bathroom full
- Level: Upper
Bathroom half
- Level: Main
Bathroom full
- Level: Upper
Bathroom full
- Level: Upper
Bathroom half
- Level: Main
Breakfast
- Level: Main
Breakfast
- Level: Main
Dining room
- Level: Main
Dining room
- Level: Main
Family room
- Level: Main
Family room
- Level: Main
Kitchen
- Level: Main
Kitchen
- Level: Main
Laundry
- Level: Upper
Laundry
- Level: Upper
Living room
- Level: Main
Living room
- Level: Main
Heating
- Central, Natural Gas
Cooling
- Central Air
Appliances
- Included: Dishwasher, Electric Range, Microwave
- Laundry: Upper Level
Features
- Flooring: Carpet, Tile, Wood
- Has basement: No
- Fireplace features: Gas
Interior area
- Total structure area: 2,213
- Total interior livable area: 2,213 sqft
- Finished area above ground: 2,213
- Finished area below ground: 0
Property
Parking
- Total spaces: 4
- Parking features: Driveway, Attached Garage, Parking Space(s), Garage on Main Level
- Attached garage spaces: 2
- Uncovered spaces: 2
Features
- Levels: Two
- Stories: 2
Lot
- Size: 0.24 Acres
Details
- Parcel number: 55385070480000
- Zoning: LDR
- Special conditions: Standard
Construction
Type & style
- Home type: SingleFamily
- Property subtype: Single Family Residence
Materials
- Brick Partial, Vinyl
- Foundation: Slab
- Roof: Composition
Condition
- New construction: No
- Year built: 2003
Utilities & green energy
- Sewer: Public Sewer
- Water: Public
Community & neighborhood
Location
- Region: Concord
- Subdivision: Ashebrook
HOA & financial
HOA
- Has HOA: Yes
- HOA fee: $252 annually
- Association name: Ashebrook Home Owner's Association, Inc
- Association phone: 888-352-7075
Other
Other facts
- Listing terms: Cash,Conventional,VA Loan
- Road surface type: Concrete, Other
Price history
| Date | Event | Price |
|---|---|---|
| 5/31/2024 | Sold | $375,000$169/sqft |
Source: | ||
| 5/2/2024 | Pending sale | $375,000$169/sqft |
Source: | ||
| 4/30/2024 | Listed for sale | $375,000+137.3%$169/sqft |
Source: | ||
| 7/24/2003 | Sold | $158,000$71/sqft |
Source: Public Record | ||
Public tax history
| Year | Property taxes | Tax assessment |
|---|---|---|
| 2024 | $2,444 +24.9% | $356,230 +54.8% |
| 2023 | $1,956 +2.4% | $230,150 |
| 2022 | $1,910 +1.8% | $230,150 |
Find assessor info on the county website
Neighborhood: 28025
Nearby schools
GreatSchools rating
- 5/10Patriots ElementaryGrades: K-5Distance: 2.3 mi
- 4/10C. C. Griffin Middle SchoolGrades: 6-8Distance: 2.5 mi
- 4/10Central Cabarrus HighGrades: 9-12Distance: 2.5 mi
Schools provided by the listing agent
- Elementary: Patriots
- Middle: C.C. Griffin
- High: Central Cabarrus
Source: Canopy MLS as distributed by MLS GRID. This data may not be complete. We recommend contacting the local school district to confirm school assignments for this home.
Get a cash offer in 3 minutes
Find out how much your home could sell for in as little as 3 minutes with a no-obligation cash offer.
Estimated market value
$365,000
Get a cash offer in 3 minutes
Find out how much your home could sell for in as little as 3 minutes with a no-obligation cash offer.
Estimated market value
$365,000


