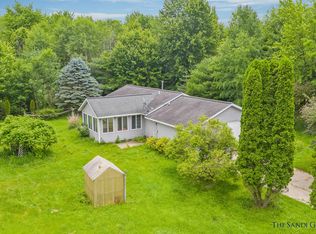Sold
$599,000
6020 Wilson Rd, Fruitport, MI 49415
3beds
2,592sqft
Single Family Residence
Built in 2003
14.77 Acres Lot
$621,100 Zestimate®
$231/sqft
$3,692 Estimated rent
Home value
$621,100
$590,000 - $652,000
$3,692/mo
Zestimate® history
Loading...
Owner options
Explore your selling options
What's special
Lots of Space in and Out! This raised ranch features an open upper and lower floorplan with over 2500 square feet of finished living space! Main floor primary suite with sitting area, private bath and slider to expansive deck. Large kitchen with a walk-in pantry off hallway, plenty of cabinetry and counterspace overlooking living and dining area with lots of natural light and great views of yard, pond and wooded area! Lower level features 2 bedrooms, living and flex area as including a full bath and storage area. Enjoy a huge heated 3 to 5 car garage with a rear access garage door as well including a garage 1/2 bath! Front horse corral area with separate pole barn and plenty of parking in front of home with a cement circle drive area. New well just installed too! Don't delay!
Zillow last checked: 8 hours ago
Listing updated: April 28, 2025 at 06:13am
Listed by:
Reggie E Balcom 231-730-5225,
RE/MAX West
Bought with:
Sandi Fortenbacher
Coldwell Banker Woodland Schmidt Grand Haven
Source: MichRIC,MLS#: 25001405
Facts & features
Interior
Bedrooms & bathrooms
- Bedrooms: 3
- Bathrooms: 4
- Full bathrooms: 2
- 1/2 bathrooms: 2
- Main level bedrooms: 1
Primary bedroom
- Level: Main
- Area: 224
- Dimensions: 16.00 x 14.00
Bedroom 2
- Level: Lower
- Area: 132
- Dimensions: 11.00 x 12.00
Bedroom 3
- Level: Lower
- Area: 144
- Dimensions: 12.00 x 12.00
Primary bathroom
- Level: Main
- Area: 100
- Dimensions: 10.00 x 10.00
Bathroom 2
- Level: Lower
- Area: 80
- Dimensions: 10.00 x 8.00
Dining area
- Level: Main
- Area: 112
- Dimensions: 8.00 x 14.00
Kitchen
- Level: Main
- Area: 198
- Dimensions: 18.00 x 11.00
Living room
- Level: Main
- Area: 224
- Dimensions: 16.00 x 14.00
Recreation
- Level: Lower
- Area: 575
- Dimensions: 23.00 x 25.00
Heating
- Forced Air
Cooling
- Central Air
Appliances
- Included: Dishwasher, Oven, Refrigerator
- Laundry: In Bathroom, Main Level
Features
- Center Island, Pantry
- Basement: Full
- Has fireplace: No
Interior area
- Total structure area: 1,296
- Total interior livable area: 2,592 sqft
Property
Parking
- Total spaces: 35
- Parking features: Attached
- Garage spaces: 35
Features
- Stories: 2
Lot
- Size: 14.77 Acres
- Dimensions: 247 x 2640
Details
- Parcel number: 15033400000100
- Zoning description: R-4
Construction
Type & style
- Home type: SingleFamily
- Property subtype: Single Family Residence
Materials
- Vinyl Siding
Condition
- New construction: No
- Year built: 2003
Utilities & green energy
- Sewer: Septic Tank
- Water: Well
Community & neighborhood
Location
- Region: Fruitport
Other
Other facts
- Listing terms: Cash,FHA,VA Loan,USDA Loan,Conventional
- Road surface type: Paved
Price history
| Date | Event | Price |
|---|---|---|
| 4/25/2025 | Sold | $599,000-0.2%$231/sqft |
Source: | ||
| 3/16/2025 | Pending sale | $599,900$231/sqft |
Source: | ||
| 2/23/2025 | Price change | $599,900-4%$231/sqft |
Source: | ||
| 2/11/2025 | Price change | $624,900-3.8%$241/sqft |
Source: | ||
| 1/12/2025 | Listed for sale | $649,900+8.3%$251/sqft |
Source: | ||
Public tax history
| Year | Property taxes | Tax assessment |
|---|---|---|
| 2025 | $9,366 +77.3% | $325,200 +15.1% |
| 2024 | $5,283 +4.8% | $282,500 +32.3% |
| 2023 | $5,042 | $213,600 +13.6% |
Find assessor info on the county website
Neighborhood: 49415
Nearby schools
GreatSchools rating
- 3/10Edgewood Elementary SchoolGrades: PK-5Distance: 3.5 mi
- 5/10Fruitport Middle SchoolGrades: PK,6-8Distance: 3.8 mi
- 8/10Fruitport High SchoolGrades: 9-12Distance: 3.4 mi

Get pre-qualified for a loan
At Zillow Home Loans, we can pre-qualify you in as little as 5 minutes with no impact to your credit score.An equal housing lender. NMLS #10287.
