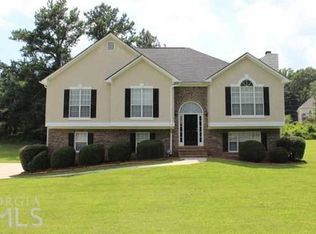This lovely 5 bedroom/3 full bath home has been recently renovated. New paint throughout. On the main floor, you will find 3 bedrooms and 2 full baths. Master suite has ceiling fan and dual sink vanity. Secondary bedrooms are spacious with ceiling fans, as well. Also on the main floor is a large living room featuring a cozy fireplace with gas logs. Separate dining room has double doors to allow the room to be used as a private office or guest bedroom. Kitchen has tons of cabinets, granite counter tops, tile backsplash, and stainless steel appliances. Hardwood floors run throughout the main level common areas. The finished basement is a handicap-accessible in-law suite with lowered counters and bathroom handrails. It features 2 good-sized bedrooms, a full bath, a second full kitchen with gas stove, and its own laundry room. The fenced backyard boasts a newer deck (replaced within the last 12 months) and a patio area. Backyard is much larger than the fenced-in area. Lots of room to play and entertain.
This property is off market, which means it's not currently listed for sale or rent on Zillow. This may be different from what's available on other websites or public sources.
