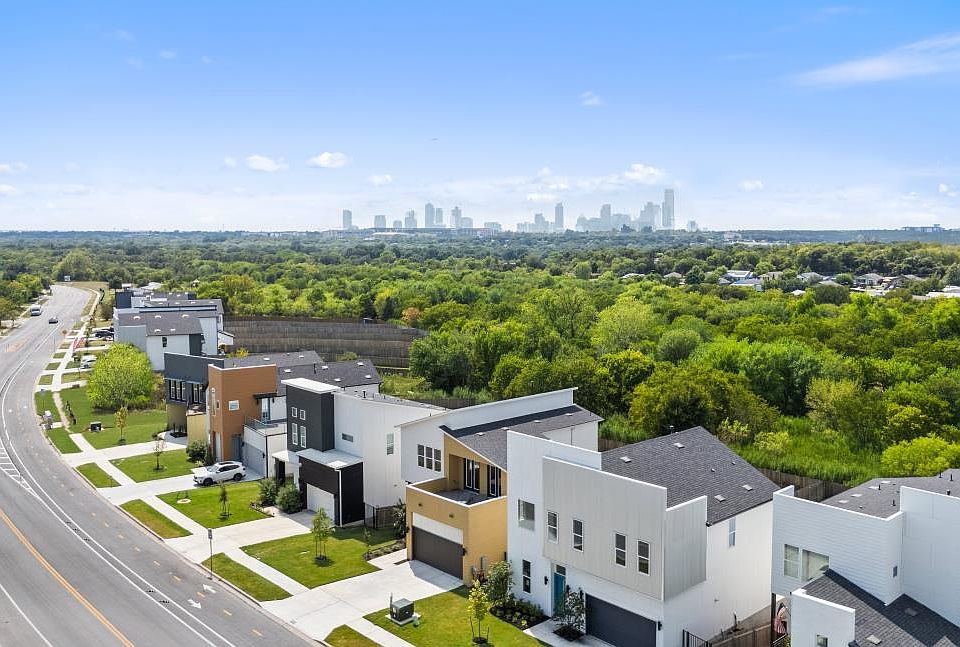*Fall promotion! For a limited time get 3% of the sales price in flex cash! Utilize this by lowering an interest rate, closing costs, appliances and more! Call for more info!* Discover one of the last remaining homes on the AGAVE Greenbelt, offering a rare blend of privacy and luxury, just minutes from downtown. This property features an expansive private backyard, perfect for entertaining, gardening, or simply unwinding in your own oasis. Enjoy the serene landscape and abundant greenery right at your doorstep. Upon entering the home, you're greeted by a grand two-story entry that highlights the impressive scale of the home. The kitchen features an 8-foot quartz island that opens to the dining and living areas, making it ideal for entertaining. High-end stainless Bosch appliances, including a five-burner gas cooktop and built-in wall oven and microwave, complete this chef's dream kitchen. The first-floor primary suite is a true retreat, offering two oversized walk-in closets, a deep soaking tub, a glass-enclosed shower, and a spacious double-sink vanity, all enhanced by premium Hansgrohe plumbing fixtures. Upstairs, you'll find two generous secondary bedrooms, a spacious game room and two large balconies. This home simply beckons you to just relax and enjoy sunsets overlooking the lush greenery of the Agave Greenbelt. Don’t miss this incredible opportunity to call this truly unique home your own!
Active
$799,900
6020 Sendero Hills Pkwy, Austin, TX 78724
3beds
2,615sqft
Single Family Residence
Built in 2025
0.29 Acres Lot
$-- Zestimate®
$306/sqft
$19/mo HOA
What's special
Large balconiesGrand two-story entryExpansive private backyardAbundant greeneryHigh-end stainless bosch appliancesOversized walk-in closetsDeep soaking tub
- 202 days |
- 229 |
- 13 |
Zillow last checked: 7 hours ago
Listing updated: October 19, 2025 at 02:00pm
Listed by:
Adam Zell (512) 820-4918,
Compass RE Texas, LLC
Source: Unlock MLS,MLS#: 7941153
Travel times
Schedule tour
Facts & features
Interior
Bedrooms & bathrooms
- Bedrooms: 3
- Bathrooms: 3
- Full bathrooms: 2
- 1/2 bathrooms: 1
- Main level bedrooms: 1
Primary bedroom
- Features: Ceiling Fan(s), High Ceilings, Walk-In Closet(s)
- Level: Main
Primary bathroom
- Features: Quartz Counters, Double Vanity, Soaking Tub, Walk-in Shower
- Level: Main
Kitchen
- Features: Kitchn - Breakfast Area, Kitchen Island, Quartz Counters, Gourmet Kitchen, High Ceilings, Open to Family Room, Pantry, Recessed Lighting
- Level: Main
Heating
- Central
Cooling
- Central Air
Appliances
- Included: Built-In Oven(s), Cooktop, Dishwasher, Disposal, Microwave, Oven, Tankless Water Heater
Features
- Ceiling Fan(s), High Ceilings, Quartz Counters, Double Vanity, Interior Steps, Kitchen Island, Open Floorplan, Pantry, Primary Bedroom on Main
- Flooring: Tile, Wood
- Windows: Double Pane Windows, Vinyl Windows
Interior area
- Total interior livable area: 2,615 sqft
Property
Parking
- Total spaces: 2
- Parking features: Attached, Garage
- Attached garage spaces: 2
Accessibility
- Accessibility features: None
Features
- Levels: Two
- Stories: 2
- Patio & porch: Covered, Deck, Patio
- Exterior features: Balcony, Gutters Full, Private Yard
- Pool features: None
- Fencing: Back Yard
- Has view: Yes
- View description: Park/Greenbelt
- Waterfront features: None
Lot
- Size: 0.29 Acres
- Features: Interior Lot, Landscaped, Sprinkler - Automatic, Sprinkler - In-ground
Details
- Additional structures: None
- Parcel number: 02173326280000
- Special conditions: Standard
Construction
Type & style
- Home type: SingleFamily
- Property subtype: Single Family Residence
Materials
- Foundation: Slab
- Roof: Composition
Condition
- New Construction
- New construction: Yes
- Year built: 2025
Details
- Builder name: Urban Intown Homes
Utilities & green energy
- Sewer: Public Sewer
- Water: Public
- Utilities for property: Electricity Available, Natural Gas Available
Community & HOA
Community
- Features: Cluster Mailbox
- Subdivision: Agave
HOA
- Has HOA: Yes
- Services included: Common Area Maintenance
- HOA fee: $225 annually
- HOA name: Agave
Location
- Region: Austin
Financial & listing details
- Price per square foot: $306/sqft
- Tax assessed value: $833,249
- Annual tax amount: $13,369
- Date on market: 4/3/2025
- Listing terms: Cash,Conventional,FHA,VA Loan
- Electric utility on property: Yes
About the community
View community detailsSource: InTown Homes
