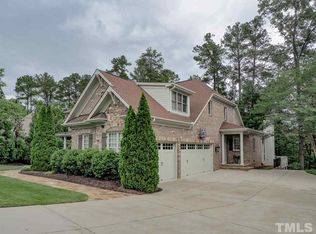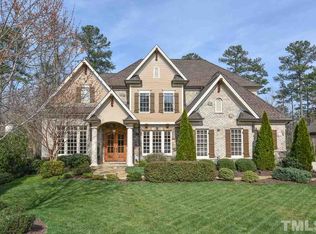Minutes from major hwys and RDU but steps away from Umstead Park. Coveted location! Gorgeous stone front & walkway. Open floor plan drenched in natural light. Chefs kitchen w/Wolf range and hood, SubZero frig, farmhouse sink and large center island. Soaring ceilings, cedar beams, built-ins and large windows highlight the family room overlooking the wooded rear lot. Regal master suite boasting trey ceiling, bay window and spa like master bath. In law suite, kitchenette, rec room, wine cellar on lower level
This property is off market, which means it's not currently listed for sale or rent on Zillow. This may be different from what's available on other websites or public sources.

