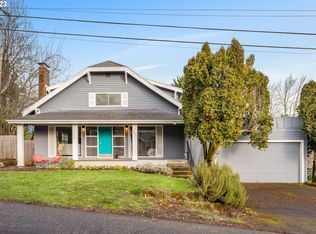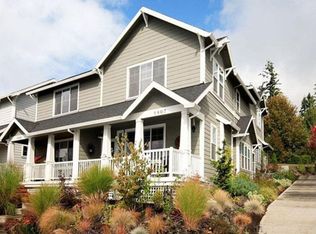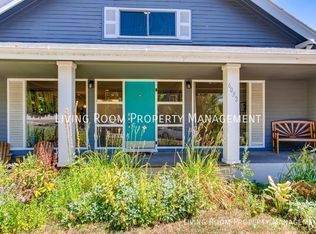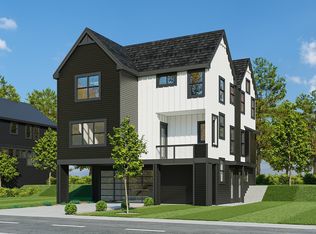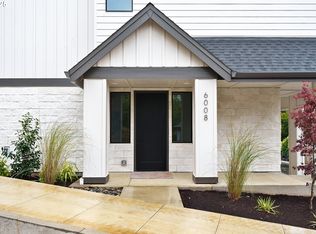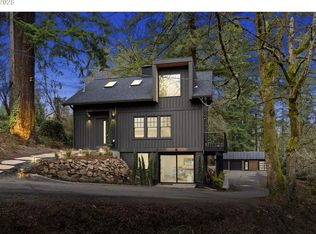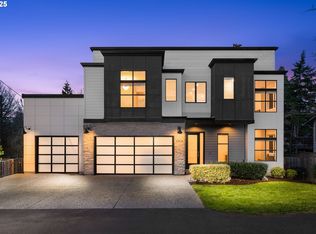This stunning contemporary home, designed by Portland's acclaimed architect, Ralph Tahran, and built by Main Street Development, an esteemed fourth generation local builder, is one of nine unique homes in this exclusive in this development. It features 3 bedrooms, a main floor office, an upstairs large loft/family room. The home offers high end finishes, a gourmet kitchen with premium cabinets,9 foot ceilings, an open layout, striking sight lines, abundant natural light, and sweeping territorial views. Nestled on a lane in one of Portland's best neighborhoods, it's steps from vibrant heart of Hillsdale and Multnomah Village beyond, with downtown only a 10 minute drive away. Highlights include engineered hardwood in the main living areas, tiled bathrooms a covered deck ideal for entertaining, and a large two car garage plus additional covered parking. The spacious primary suite boasts vaulted ceilings and an impressive 8' x 11' closet. Take advantage of the lower level studio/ADU with a separate entrance, ideal for guests, rental income, or extended living. The back yard connects with a beautiful common greenspace. With a Walk Score of 86 and a Bike Score of 83, this home combines luxury with convenience.
Active
Price cut: $40K (11/6)
$959,860
6020 SW 18th Dr, Portland, OR 97239
3beds
3,301sqft
Est.:
Residential, Single Family Residence
Built in 2025
2,613.6 Square Feet Lot
$-- Zestimate®
$291/sqft
$-- HOA
What's special
High end finishesCovered deckSweeping territorial viewsVaulted ceilingsLarge two car garageSpacious primary suiteGourmet kitchen
- 259 days |
- 305 |
- 26 |
Zillow last checked: 8 hours ago
Listing updated: November 05, 2025 at 08:46am
Listed by:
Robert Law 503-516-8615,
John L. Scott
Source: RMLS (OR),MLS#: 302008590
Tour with a local agent
Facts & features
Interior
Bedrooms & bathrooms
- Bedrooms: 3
- Bathrooms: 4
- Full bathrooms: 3
- Partial bathrooms: 1
- Main level bathrooms: 1
Rooms
- Room types: Den, Utility Room, Bedroom 2, Bedroom 3, Dining Room, Family Room, Kitchen, Living Room, Primary Bedroom
Primary bedroom
- Features: Vaulted Ceiling, Walkin Closet, Walkin Shower
- Level: Upper
- Area: 252
- Dimensions: 14 x 18
Bedroom 2
- Features: Wallto Wall Carpet
- Level: Upper
- Area: 168
- Dimensions: 12 x 14
Bedroom 3
- Features: Wallto Wall Carpet
- Level: Lower
- Area: 130
- Dimensions: 10 x 13
Dining room
- Features: Engineered Hardwood
- Level: Main
- Area: 176
- Dimensions: 11 x 16
Kitchen
- Features: Island, Patio, Engineered Hardwood
- Level: Main
- Area: 140
- Width: 14
Living room
- Features: Deck, Fireplace, Sliding Doors, Engineered Hardwood
- Level: Main
- Area: 342
- Dimensions: 18 x 19
Heating
- Forced Air, Forced Air 95 Plus, Fireplace(s)
Cooling
- Central Air
Appliances
- Included: Built In Oven, Cooktop, Dishwasher, Disposal, Microwave, Plumbed For Ice Maker, Electric Water Heater
Features
- High Ceilings, Vaulted Ceiling(s), Kitchen Island, Walk-In Closet(s), Walkin Shower, Quartz
- Flooring: Engineered Hardwood, Tile, Wall to Wall Carpet
- Doors: Sliding Doors
- Windows: Double Pane Windows, Vinyl Frames
- Basement: Finished,Partial
- Number of fireplaces: 1
- Fireplace features: Propane
Interior area
- Total structure area: 3,301
- Total interior livable area: 3,301 sqft
Property
Parking
- Total spaces: 2
- Parking features: Driveway, On Street, Garage Door Opener, Attached
- Attached garage spaces: 2
- Has uncovered spaces: Yes
Features
- Stories: 2
- Patio & porch: Covered Deck, Covered Patio, Deck, Patio
- Has view: Yes
- View description: Territorial
Lot
- Size: 2,613.6 Square Feet
- Features: Gentle Sloping, SqFt 0K to 2999
Details
- Parcel number: R724588
Construction
Type & style
- Home type: SingleFamily
- Architectural style: Contemporary
- Property subtype: Residential, Single Family Residence
Materials
- Cement Siding
- Foundation: Concrete Perimeter
- Roof: Composition
Condition
- New Construction
- New construction: Yes
- Year built: 2025
Details
- Warranty included: Yes
Utilities & green energy
- Sewer: Public Sewer
- Water: Public
Community & HOA
Community
- Subdivision: Hillsdale
HOA
- Has HOA: No
Location
- Region: Portland
Financial & listing details
- Price per square foot: $291/sqft
- Tax assessed value: $571,000
- Annual tax amount: $1,265
- Date on market: 3/27/2025
- Listing terms: Cash,Conventional
- Road surface type: Paved
Estimated market value
Not available
Estimated sales range
Not available
Not available
Price history
Price history
| Date | Event | Price |
|---|---|---|
| 11/6/2025 | Price change | $959,860-4%$291/sqft |
Source: | ||
| 10/1/2025 | Price change | $999,860-1.9%$303/sqft |
Source: | ||
| 9/15/2025 | Price change | $1,019,000-2%$309/sqft |
Source: | ||
| 8/25/2025 | Price change | $1,039,860-1.5%$315/sqft |
Source: | ||
| 8/15/2025 | Price change | $1,056,000-2.2%$320/sqft |
Source: | ||
Public tax history
Public tax history
| Year | Property taxes | Tax assessment |
|---|---|---|
| 2025 | $7,394 +484.4% | $274,650 +480.3% |
| 2024 | $1,265 | $47,330 |
Find assessor info on the county website
BuyAbility℠ payment
Est. payment
$5,734/mo
Principal & interest
$4638
Property taxes
$760
Home insurance
$336
Climate risks
Neighborhood: Hillsdale
Nearby schools
GreatSchools rating
- 10/10Rieke Elementary SchoolGrades: K-5Distance: 0.2 mi
- 6/10Gray Middle SchoolGrades: 6-8Distance: 0.3 mi
- 8/10Ida B. Wells-Barnett High SchoolGrades: 9-12Distance: 0.4 mi
Schools provided by the listing agent
- Elementary: Rieke
- Middle: Robert Gray
- High: Ida B Wells
Source: RMLS (OR). This data may not be complete. We recommend contacting the local school district to confirm school assignments for this home.
- Loading
- Loading
