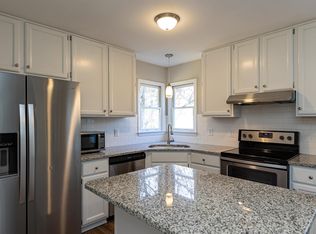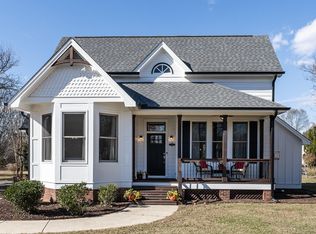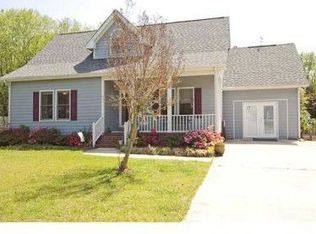ABSOLUTELY PERFECT! This MOVE-IN READY 3 bed, 2 bath home is completely LOADED WITH UPDATES! Kitchen features NEW CABINETS, NEW APPLIANCES and NEW GRANITE COUNTERTOPS. It also has FRESH PAINT, NEW LAMINATE WOOD FLOORING, NEW CARPET and a NEW ROOF! But wait... there's more: FIRST FLOOR MASTER BEDROOM, large dining room, spacious family room with VAULTED CEILINGS and FIREPLACE combine to make this a FANTASTIC floor plan. Sit back and relax in the PRIVATE SCREEN PORCH with a great view of almost an ACRE LOT!
This property is off market, which means it's not currently listed for sale or rent on Zillow. This may be different from what's available on other websites or public sources.


