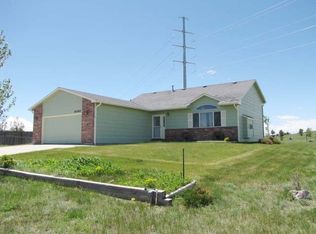Sold on 08/20/25
Price Unknown
6020 Rawhide Rdg, Cheyenne, WY 82007
4beds
2,752sqft
Rural Residential, Residential
Built in 1999
2.35 Acres Lot
$524,300 Zestimate®
$--/sqft
$3,077 Estimated rent
Home value
$524,300
$498,000 - $551,000
$3,077/mo
Zestimate® history
Loading...
Owner options
Explore your selling options
What's special
Welcome to your charming retreat and easy living in this well-maintained rural property nestled on 2.35 peaceful acres. This home offers the perfect blend of comfort and convenience, featuring ample RV parking with full hookups. Enjoy the serenity of the fully fenced backyard, perfect for pets, gardening, or outdoor entertaining. A bright and airy enclosed sunroom invites you to relax year-round while soaking in the scenic views. Featuring 3 bedrooms on the main level with a beautiful primary suite, this home is perfect for those looking to move to their now little slice of Wyoming . Inside, you'll find a thoughtfully finished basement that adds extra living space. With plenty of room to spread out and enjoy the outdoors, this property offers a laid-back lifestyle just minutes from town. Don't miss your chance to own this versatile country gem!
Zillow last checked: 8 hours ago
Listing updated: August 20, 2025 at 12:30pm
Listed by:
Kelsie Renneisen 307-757-6073,
Peak Properties, LLC
Bought with:
Angie Depew
#1 Properties
Source: Cheyenne BOR,MLS#: 96686
Facts & features
Interior
Bedrooms & bathrooms
- Bedrooms: 4
- Bathrooms: 3
- Full bathrooms: 1
- 3/4 bathrooms: 2
- Main level bathrooms: 2
Primary bedroom
- Level: Main
- Area: 156
- Dimensions: 12 x 13
Bedroom 2
- Level: Main
- Area: 120
- Dimensions: 10 x 12
Bedroom 3
- Level: Main
- Area: 110
- Dimensions: 10 x 11
Bedroom 4
- Level: Basement
- Area: 195
- Dimensions: 13 x 15
Bathroom 1
- Features: Full
- Level: Main
Bathroom 2
- Features: 3/4
- Level: Main
Bathroom 3
- Features: 3/4
- Level: Basement
Dining room
- Level: Main
- Area: 96
- Dimensions: 8 x 12
Family room
- Level: Basement
- Area: 806
- Dimensions: 26 x 31
Kitchen
- Level: Main
- Area: 156
- Dimensions: 12 x 13
Living room
- Level: Main
- Area: 270
- Dimensions: 15 x 18
Basement
- Area: 1232
Heating
- Forced Air, Natural Gas
Cooling
- Central Air
Appliances
- Included: Dishwasher, Disposal, Microwave, Range, Refrigerator
- Laundry: Main Level
Features
- Eat-in Kitchen, Pantry, Separate Dining, Vaulted Ceiling(s), Main Floor Primary
- Basement: Interior Entry,Partially Finished
- Has fireplace: No
- Fireplace features: None
Interior area
- Total structure area: 2,752
- Total interior livable area: 2,752 sqft
- Finished area above ground: 1,520
Property
Parking
- Total spaces: 2
- Parking features: 2 Car Attached
- Attached garage spaces: 2
Accessibility
- Accessibility features: None
Features
- Patio & porch: Deck
- Exterior features: Enclosed Sunroom-heat
- Fencing: Back Yard
Lot
- Size: 2.35 Acres
Details
- Additional structures: Utility Shed, Outbuilding
- Parcel number: 13663010800600
- Special conditions: Arms Length Sale
Construction
Type & style
- Home type: SingleFamily
- Architectural style: Ranch
- Property subtype: Rural Residential, Residential
Materials
- Brick, Wood/Hardboard
- Foundation: Basement
- Roof: Composition/Asphalt
Condition
- New construction: No
- Year built: 1999
Utilities & green energy
- Electric: Black Hills Energy
- Gas: Black Hills Energy
- Sewer: Septic Tank
- Water: Community Water/Well
Community & neighborhood
Location
- Region: Cheyenne
- Subdivision: Bison Crossing
Other
Other facts
- Listing agreement: N
- Listing terms: Cash,Conventional,FHA,VA Loan
Price history
| Date | Event | Price |
|---|---|---|
| 8/20/2025 | Sold | -- |
Source: | ||
| 7/21/2025 | Pending sale | $529,000$192/sqft |
Source: | ||
| 7/12/2025 | Listed for sale | $529,000$192/sqft |
Source: | ||
| 6/15/2025 | Pending sale | $529,000$192/sqft |
Source: | ||
| 5/10/2025 | Price change | $529,000-2.9%$192/sqft |
Source: | ||
Public tax history
| Year | Property taxes | Tax assessment |
|---|---|---|
| 2024 | $2,254 +1.1% | $33,563 +0.9% |
| 2023 | $2,230 +12.3% | $33,258 +15% |
| 2022 | $1,985 +20.1% | $28,909 +21.7% |
Find assessor info on the county website
Neighborhood: 82007
Nearby schools
GreatSchools rating
- 4/10Afflerbach Elementary SchoolGrades: PK-6Distance: 1.8 mi
- 2/10Johnson Junior High SchoolGrades: 7-8Distance: 3.4 mi
- 2/10South High SchoolGrades: 9-12Distance: 3.2 mi
