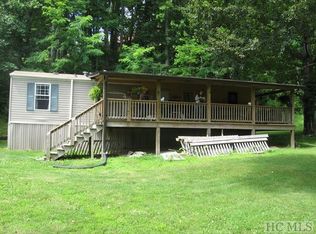Looking for an affordable mountain home? Check out this newer doublewide, convenient to Cashiers, Cullowhee, Franklin and Sylva. Open floor plan, 2 bedrooms, 2 bathrooms and a bonus room. Perfectly suited for a year-round living or could be a second home. Schedule your showing today!
This property is off market, which means it's not currently listed for sale or rent on Zillow. This may be different from what's available on other websites or public sources.
