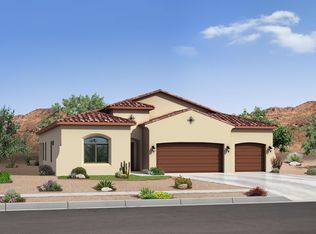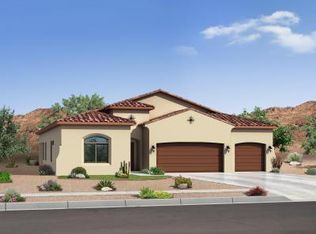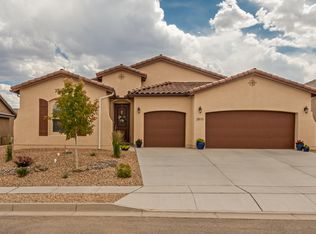Sold
Price Unknown
6020 N Sandia Ct NE, Rio Rancho, NM 87144
3beds
2,076sqft
Single Family Residence
Built in 2019
6,098.4 Square Feet Lot
$476,400 Zestimate®
$--/sqft
$2,557 Estimated rent
Home value
$476,400
$453,000 - $500,000
$2,557/mo
Zestimate® history
Loading...
Owner options
Explore your selling options
What's special
GORGEOUS 3 BED/2BATH/3 CAR Abrazo home with tons of upscale features and located in desirable HOA with ALL THE AMENITIES! Step inside to contemporary 8-ft interior doors, modern wood look tile flooring complemented by beam ceilings with an open layout seamlessly connecting living, cooking, and dining! Open the sliding doors to the patio allowing for seamless indoor-outdoor enjoyment. Tranquil master with large walk-in shower with dual shower heads and master bath. Cook's kitchen with sparkling quartz counters, pendant lighting, pantry, and kitchen island with ample bar seating. Beautifully landscaped front and back designed for low maintenance and maximum enjoyment. The Mariposa Community provides access to pool, community center, gym, coffee shop, basketball, and more! COME SEE!
Zillow last checked: 8 hours ago
Listing updated: October 04, 2024 at 12:48pm
Listed by:
Jonathan P Tenorio 505-410-8568,
Keller Williams Realty
Bought with:
Jeremy Navarro Realty Group
Keller Williams Realty
Source: SWMLS,MLS#: 1035523
Facts & features
Interior
Bedrooms & bathrooms
- Bedrooms: 3
- Bathrooms: 2
- Full bathrooms: 1
- 3/4 bathrooms: 1
Primary bedroom
- Level: Main
- Area: 241.42
- Dimensions: 17.11 x 14.11
Kitchen
- Level: Main
- Area: 171.74
- Dimensions: 13.1 x 13.11
Living room
- Level: Main
- Area: 320.1
- Dimensions: 19.4 x 16.5
Heating
- Central, Forced Air
Cooling
- Central Air, Refrigerated
Appliances
- Included: Dryer, Dishwasher, Free-Standing Gas Range, Microwave, Refrigerator, Washer
- Laundry: Washer Hookup, Electric Dryer Hookup, Gas Dryer Hookup
Features
- Beamed Ceilings, Breakfast Bar, Ceiling Fan(s), Dual Sinks, Entrance Foyer, Family/Dining Room, Kitchen Island, Living/Dining Room, Main Level Primary, Pantry, Shower Only, Separate Shower, Walk-In Closet(s)
- Flooring: Carpet, Tile
- Windows: Double Pane Windows, Insulated Windows
- Has basement: No
- Has fireplace: No
Interior area
- Total structure area: 2,076
- Total interior livable area: 2,076 sqft
Property
Parking
- Total spaces: 3
- Parking features: Attached, Door-Multi, Garage, Two Car Garage
- Attached garage spaces: 3
Features
- Levels: One
- Stories: 1
- Patio & porch: Covered, Patio
- Exterior features: Private Yard
- Pool features: Community
- Fencing: Wall
Lot
- Size: 6,098 sqft
- Features: Trees, Xeriscape
Details
- Parcel number: 1012076287351
- Zoning description: R-1
Construction
Type & style
- Home type: SingleFamily
- Property subtype: Single Family Residence
Materials
- Frame, Stucco
- Roof: Pitched,Tile
Condition
- Resale
- New construction: No
- Year built: 2019
Details
- Builder name: Abrazo Homes
Utilities & green energy
- Electric: None
- Sewer: Public Sewer
- Water: Public
- Utilities for property: Electricity Connected, Natural Gas Connected, Sewer Connected, Water Connected
Green energy
- Energy generation: None
- Water conservation: Water-Smart Landscaping
Community & neighborhood
Location
- Region: Rio Rancho
HOA & financial
HOA
- Has HOA: Yes
- HOA fee: $972 monthly
- Services included: Clubhouse, Common Areas, Pool(s)
Other
Other facts
- Listing terms: Cash,Conventional,FHA,VA Loan
Price history
| Date | Event | Price |
|---|---|---|
| 8/10/2023 | Sold | -- |
Source: | ||
| 6/23/2023 | Pending sale | $475,000$229/sqft |
Source: | ||
| 6/9/2023 | Price change | $475,000-2.1%$229/sqft |
Source: | ||
| 6/3/2023 | Listed for sale | $485,000+7.8%$234/sqft |
Source: | ||
| 6/21/2022 | Sold | -- |
Source: | ||
Public tax history
| Year | Property taxes | Tax assessment |
|---|---|---|
| 2025 | $4,969 -3.7% | $142,394 -0.5% |
| 2024 | $5,158 +8.1% | $143,120 +8.5% |
| 2023 | $4,773 +7.5% | $131,965 +8.6% |
Find assessor info on the county website
Neighborhood: 87144
Nearby schools
GreatSchools rating
- 7/10Vista Grande Elementary SchoolGrades: K-5Distance: 3.7 mi
- 8/10Mountain View Middle SchoolGrades: 6-8Distance: 5.8 mi
- 7/10V Sue Cleveland High SchoolGrades: 9-12Distance: 3.9 mi
Get a cash offer in 3 minutes
Find out how much your home could sell for in as little as 3 minutes with a no-obligation cash offer.
Estimated market value$476,400
Get a cash offer in 3 minutes
Find out how much your home could sell for in as little as 3 minutes with a no-obligation cash offer.
Estimated market value
$476,400


