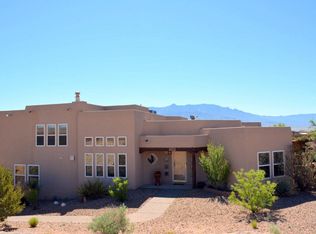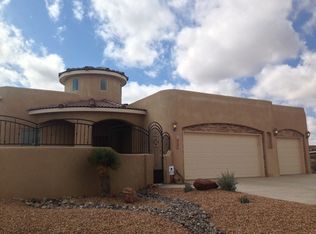It's rare to find a home at this price in this area. This well cared for custom home has a grand great room with beam ceilings, kiva fireplace, and a large private and peaceful covered patio off the back. The kitchen features brand new stainless steel appliances and a comfortable breakfast bar. The master suite features a luxurious bath with dbl sinks, separate glass shower, and a relaxing jetted tub. No carpet here... laminate and tile floors throughout. This neighborhood is popular because of the large lots and big views... and this home has a fabulous patio courtyard with forever views to enjoy this tranquil location. Situated on a large ½ acre lot yet with low maintenance landscaping. All this and Refrigerated air.
This property is off market, which means it's not currently listed for sale or rent on Zillow. This may be different from what's available on other websites or public sources.

