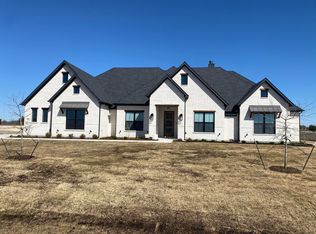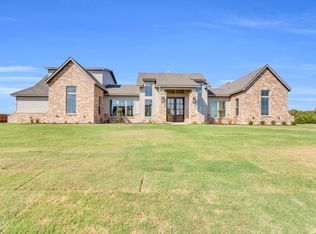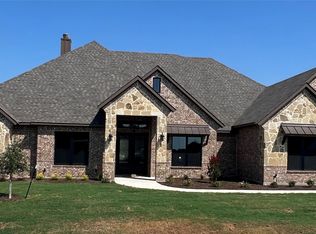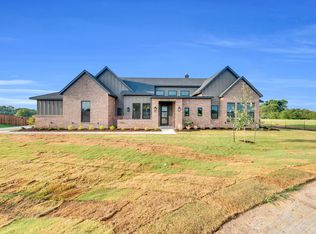Sold on 04/09/25
Price Unknown
6020 Maplewood Blvd, Midlothian, TX 76065
4beds
2,996sqft
Single Family Residence
Built in 2025
1.11 Acres Lot
$711,700 Zestimate®
$--/sqft
$-- Estimated rent
Home value
$711,700
$655,000 - $769,000
Not available
Zestimate® history
Loading...
Owner options
Explore your selling options
What's special
Multiple Offers!!! Located in the new premier community in North Midlothian, featuring 32 exclusive 1-acre lots designed for those seeking a blend of luxury and tranquility. This spacious 4-bedroom, 3.5-bath home offers luxurious living with thoughtful design and custom details throughout. Featuring an office and gameroom, it’s perfect for work, play, and relaxation. The interior boasts hand-scraped white oak wood floors and intricate carpentry that highlight the craftsmanship. The gourmet kitchen stuns with cabinetry extending to the ceiling, blending elegance and functionality.With a focus on privacy and elegance, each lot provides ample space for custom designs while ensuring a close-knit, community feel. Enjoy the serenity of suburban living with convenient access to top-rated schools, shopping, dining, and recreational amenities, making it an ideal location for families and professionals alike. Completion Scheduled for March 2025.
Zillow last checked: 8 hours ago
Listing updated: April 10, 2025 at 06:40am
Listed by:
Chris Oliver 0562685 972-921-5797,
Oliver Realty 972-921-5797
Bought with:
Hannah Conway
Keller Williams Realty
Source: NTREIS,MLS#: 20780173
Facts & features
Interior
Bedrooms & bathrooms
- Bedrooms: 4
- Bathrooms: 4
- Full bathrooms: 3
- 1/2 bathrooms: 1
Primary bedroom
- Features: Dual Sinks, Separate Shower, Walk-In Closet(s)
- Level: First
- Dimensions: 16 x 14
Bedroom
- Features: Ceiling Fan(s), Split Bedrooms, Walk-In Closet(s)
- Level: First
- Dimensions: 11 x 13
Bedroom
- Features: Ceiling Fan(s), Split Bedrooms, Walk-In Closet(s)
- Level: First
- Dimensions: 12 x 12
Bedroom
- Features: Ceiling Fan(s), Split Bedrooms, Walk-In Closet(s)
- Level: First
- Dimensions: 12 x 12
Breakfast room nook
- Level: First
- Dimensions: 11 x 13
Game room
- Features: Ceiling Fan(s)
- Level: First
- Dimensions: 16 x 12
Kitchen
- Features: Built-in Features, Kitchen Island, Walk-In Pantry
- Level: First
- Dimensions: 13 x 16
Living room
- Features: Fireplace
- Level: First
- Dimensions: 20 x 19
Office
- Features: Ceiling Fan(s)
- Level: First
- Dimensions: 11 x 10
Utility room
- Features: Built-in Features, Utility Room
- Level: First
- Dimensions: 12 x 6
Heating
- Electric
Cooling
- Central Air, Electric
Appliances
- Included: Double Oven, Dishwasher, Electric Oven, Gas Cooktop, Disposal, Microwave, Tankless Water Heater
- Laundry: Washer Hookup, Electric Dryer Hookup
Features
- Cathedral Ceiling(s), High Speed Internet
- Flooring: Carpet, Ceramic Tile, Wood
- Has basement: No
- Number of fireplaces: 2
- Fireplace features: Gas Starter, Masonry, Wood Burning
Interior area
- Total interior livable area: 2,996 sqft
Property
Parking
- Total spaces: 3
- Parking features: Garage
- Attached garage spaces: 3
Features
- Levels: One
- Stories: 1
- Patio & porch: Covered
- Exterior features: Lighting
- Pool features: None
- Fencing: None
Lot
- Size: 1.11 Acres
- Dimensions: 156 x 301
- Features: Landscaped, Sprinkler System
Details
- Parcel number: 181701
Construction
Type & style
- Home type: SingleFamily
- Architectural style: Detached
- Property subtype: Single Family Residence
- Attached to another structure: Yes
Materials
- Board & Batten Siding, Brick
- Foundation: Slab
- Roof: Composition
Condition
- New construction: Yes
- Year built: 2025
Utilities & green energy
- Sewer: Aerobic Septic
- Utilities for property: Electricity Available, Septic Available, Underground Utilities
Community & neighborhood
Security
- Security features: Prewired
Community
- Community features: Community Mailbox
Location
- Region: Midlothian
- Subdivision: West Highland Estates
HOA & financial
HOA
- Has HOA: Yes
- HOA fee: $600 annually
- Services included: Association Management
- Association name: Goodwin Mgmt
- Association phone: 000-000-0000
Price history
| Date | Event | Price |
|---|---|---|
| 4/9/2025 | Sold | -- |
Source: NTREIS #20780173 | ||
| 3/10/2025 | Pending sale | $704,900$235/sqft |
Source: NTREIS #20780173 | ||
| 1/28/2025 | Price change | $704,900-4.1%$235/sqft |
Source: NTREIS #20780173 | ||
| 11/26/2024 | Listed for sale | $734,900$245/sqft |
Source: NTREIS #20780173 | ||
Public tax history
Tax history is unavailable.
Neighborhood: 76065
Nearby schools
GreatSchools rating
- 7/10Longbranch Elementary SchoolGrades: PK-5Distance: 1 mi
- 8/10Walnut Grove Middle SchoolGrades: 6-8Distance: 1.4 mi
- 8/10Midlothian Heritage High SchoolGrades: 9-12Distance: 1.9 mi
Schools provided by the listing agent
- Elementary: Longbranch
- Middle: Walnut Grove
- High: Heritage
- District: Midlothian ISD
Source: NTREIS. This data may not be complete. We recommend contacting the local school district to confirm school assignments for this home.
Get a cash offer in 3 minutes
Find out how much your home could sell for in as little as 3 minutes with a no-obligation cash offer.
Estimated market value
$711,700
Get a cash offer in 3 minutes
Find out how much your home could sell for in as little as 3 minutes with a no-obligation cash offer.
Estimated market value
$711,700



