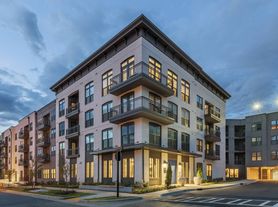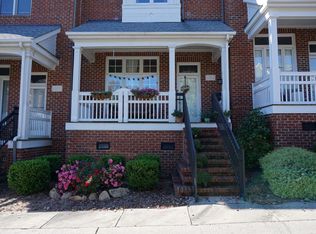Luxury Townhome in the Heart of Charlotte (Pet Friendly)
Welcome to your dream Charlotte townhome! This stunning 3-bedroom, 2 full bath, and 2 half bath townhome offers the perfect blend of modern luxury and unbeatable location. Located in one of Charlotte's hottest neighborhoods and within the highly sought-after Myers Park school district, this home truly has it all.
Location couldn't be better you'll be steps away from Charlotte's best breweries, restaurants, coffee shops, shopping, and the scenic rail trail.
Step inside to find elegant all-hardwood floors, quartz countertops, custom built closets, and designer finishes throughout. The spa-like primary bathroom features a rain shower head, creating your own private retreat.
Additional amenities options include premium perks such as high-speed internet, ADT security protection, and monthly deep cleaning, so you can simply move in and enjoy.
This home is pure luxury living move-in ready with semi-furnished or fully furnished options.
Don't miss your chance to call this exceptional property home. Schedule a tour today this one won't last long!
Renter is responsible for Electric and Water.
Absolutely no smoking of any kind inside or on rooftop of property.
Pet waste must be cleaned up if applicable.
1 year lease is desired but can be negotiated.
Townhouse for rent
Accepts Zillow applications
$3,800/mo
6020 Irwins Branch Dr #12, Charlotte, NC 28217
3beds
1,723sqft
Price may not include required fees and charges.
Townhouse
Available now
Cats, dogs OK
Central air
In unit laundry
Attached garage parking
Heat pump
What's special
Designer finishesModern luxuryElegant all-hardwood floorsCustom built closetsRain shower headQuartz countertopsSpa-like primary bathroom
- 18 days |
- -- |
- -- |
Travel times
Facts & features
Interior
Bedrooms & bathrooms
- Bedrooms: 3
- Bathrooms: 4
- Full bathrooms: 4
Heating
- Heat Pump
Cooling
- Central Air
Appliances
- Included: Dishwasher, Dryer, Freezer, Microwave, Oven, Refrigerator, Washer
- Laundry: In Unit
Features
- Flooring: Hardwood, Tile
- Furnished: Yes
Interior area
- Total interior livable area: 1,723 sqft
Property
Parking
- Parking features: Attached
- Has attached garage: Yes
- Details: Contact manager
Features
- Patio & porch: Patio
- Exterior features: 86" TV, All lights have dimmers, Custom Built Closets, Electricity not included in rent, Gas Firepit, Modern Luxury Decor, Monthly Deep Cleaning Service, Pet Park, Smart Espresso Machine, Smart Home options available, Smart Thermostats, Spa-Like Bathrooms, WIFI Included, Water not included in rent
Construction
Type & style
- Home type: Townhouse
- Property subtype: Townhouse
Building
Management
- Pets allowed: Yes
Community & HOA
Community
- Security: Security System
Location
- Region: Charlotte
Financial & listing details
- Lease term: 1 Year
Price history
| Date | Event | Price |
|---|---|---|
| 9/30/2025 | Price change | $3,800-10.6%$2/sqft |
Source: Zillow Rentals | ||
| 9/25/2025 | Price change | $4,250-12.4%$2/sqft |
Source: Zillow Rentals | ||
| 9/22/2025 | Listed for rent | $4,850$3/sqft |
Source: Zillow Rentals | ||
| 2/27/2024 | Sold | $588,900+0.1%$342/sqft |
Source: | ||
| 10/12/2023 | Listed for sale | $588,100$341/sqft |
Source: | ||
Neighborhood: York Road
There are 2 available units in this apartment building

