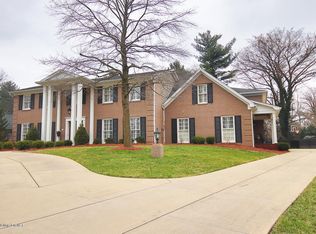Sold for $725,000
$725,000
6020 Innes Trace Rd, Louisville, KY 40222
4beds
4,378sqft
Single Family Residence
Built in 1971
0.39 Acres Lot
$727,200 Zestimate®
$166/sqft
$3,707 Estimated rent
Home value
$727,200
$684,000 - $771,000
$3,707/mo
Zestimate® history
Loading...
Owner options
Explore your selling options
What's special
Welcome to this 4 bedroom, 2 full, 2 half bath tastefully updated center hall colonial brick home in Glenview Acres. With modern amenities and style, this home offers ample natural light and comfort. The first level has beautiful random width hardwood flooring, a family room with built in bookshelves and a stacked stone fireplace. The formal dining room with wainscoting opens to the a large formal living room. The eat-in kitchen has white cabinets, quartz counter tops, stainless steel appliances, a large center island and great views of the backyard. There is also access to the three-season sun room with vaulted ceilings via a dutch door off the kitchen. The slate tile foyer, also with ample wainscoting, leads you to the upstairs and its 4 bedrooms, and 2 full, updated bathrooms. The primary bedroom has custom mirrored doors, gorgeous vanities with marble, a walk in shower and a walk-in closet with wood shelving, including a shoe stack. A dressing area has been added and opens to the oversized master bedroom. There are 3 other well sized bedrooms are on this level, and a completely updated full bathroom, now with dual vanities. The basement has the second half bathroom, a brick fireplace, and plenty of room to relax. There is a large amount of storage and your laundry area in the unfinished portion of the basement. Outside you have a .39 acre lot, sunroom access, a patio and plenty of flat yard for various outdoor activities. And the yard is completely fenced for privacy and pets.
Zillow last checked: 8 hours ago
Listing updated: June 08, 2025 at 10:16pm
Listed by:
Ryan Davis 502-690-6685,
Homepage Realty
Bought with:
Lisa Tyler, 184605
Kentucky Select Properties
Source: GLARMLS,MLS#: 1681072
Facts & features
Interior
Bedrooms & bathrooms
- Bedrooms: 4
- Bathrooms: 4
- Full bathrooms: 2
- 1/2 bathrooms: 2
Primary bedroom
- Level: Second
Bedroom
- Level: Second
Bedroom
- Level: Second
Bedroom
- Level: Second
Primary bathroom
- Level: Second
Half bathroom
- Level: First
Full bathroom
- Level: Second
Half bathroom
- Level: Basement
Den
- Level: First
Dining area
- Level: First
Dining room
- Level: First
Family room
- Level: Basement
Foyer
- Level: First
Kitchen
- Level: First
Laundry
- Level: Basement
Living room
- Level: First
Sun room
- Level: First
Heating
- Forced Air, Natural Gas
Cooling
- Central Air
Features
- Basement: Partially Finished
- Number of fireplaces: 2
Interior area
- Total structure area: 3,301
- Total interior livable area: 4,378 sqft
- Finished area above ground: 3,301
- Finished area below ground: 636
Property
Parking
- Total spaces: 2
- Parking features: Attached, Entry Rear
- Attached garage spaces: 2
Features
- Stories: 2
- Patio & porch: Patio, Porch
- Fencing: Full
Lot
- Size: 0.39 Acres
- Features: Level
Details
- Parcel number: 21158100200000
Construction
Type & style
- Home type: SingleFamily
- Architectural style: Traditional
- Property subtype: Single Family Residence
Materials
- Brick Veneer
- Foundation: Concrete Perimeter
- Roof: Shingle
Condition
- Year built: 1971
Utilities & green energy
- Sewer: Public Sewer
- Water: Public
- Utilities for property: Electricity Connected, Natural Gas Connected
Community & neighborhood
Location
- Region: Louisville
- Subdivision: Glenview Acres
HOA & financial
HOA
- Has HOA: Yes
- HOA fee: $575 annually
Price history
| Date | Event | Price |
|---|---|---|
| 5/9/2025 | Sold | $725,000-3.3%$166/sqft |
Source: | ||
| 4/13/2025 | Pending sale | $750,000$171/sqft |
Source: | ||
| 4/9/2025 | Contingent | $750,000$171/sqft |
Source: | ||
| 4/1/2025 | Price change | $750,000-3.2%$171/sqft |
Source: | ||
| 3/28/2025 | Price change | $775,000-3.1%$177/sqft |
Source: | ||
Public tax history
| Year | Property taxes | Tax assessment |
|---|---|---|
| 2021 | $7,090 +8.9% | $565,000 |
| 2020 | $6,509 | $565,000 |
| 2019 | $6,509 +3.7% | $565,000 |
Find assessor info on the county website
Neighborhood: 40222
Nearby schools
GreatSchools rating
- 8/10Dunn Elementary SchoolGrades: K-5Distance: 1.2 mi
- 5/10Kammerer Middle SchoolGrades: 6-8Distance: 1.4 mi
- 8/10Ballard High SchoolGrades: 9-12Distance: 1.3 mi

Get pre-qualified for a loan
At Zillow Home Loans, we can pre-qualify you in as little as 5 minutes with no impact to your credit score.An equal housing lender. NMLS #10287.
