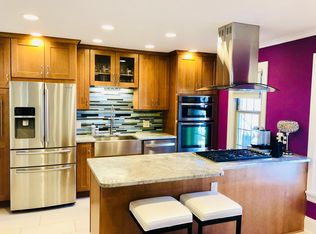Welcome to 6020 Howe! This end unit townhouse is situated directly in the heart of Shadyside. You will find this home to be well designed, well-built and meticulously maintained with a spacious floor plan, high ceilings and coveted outdoor living space. The large front door leads into the foyer and entry level with bonus room and custom marble steam bath for the ultimate in relaxation. The 2nd level is appointed with piano key dentil molding and fireplace with elegant stained-glass windows on either side for added comfort and privacy. The only townhome out of the four to include an addition of a family room which features French doors that lead and into the gorgeous and private courtyard with fountain and lush surroundings. The 3rd level has three very bedrooms. The primary bedroom includes its own private deck (Deck and Roof redone in 2018). All bedrooms have large built in closets. A hallway skylight provides extra interior illumination. Parking includes an integral garage and driveway. This home includes solar panels and an electric car power source.
This property is off market, which means it's not currently listed for sale or rent on Zillow. This may be different from what's available on other websites or public sources.

