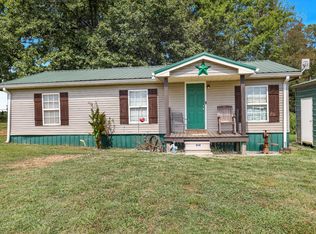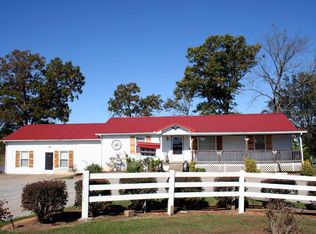One of a kind custom remodeled home. Sitting on over 1 acre, county setting, so close to everything. This home features custom designed installed beautiful kitchen from one of Nashville s premier cabinetry companies. Granite counter tops, GE slate 4 piece appl package. Luxury life proof flooring. Brand new windows, door, custom trim work throughout. New paint, light fixtures. Sunroom. TONS of upgrades. Detached garage w/concrete floor w/ electric can be used as workshop.
This property is off market, which means it's not currently listed for sale or rent on Zillow. This may be different from what's available on other websites or public sources.

