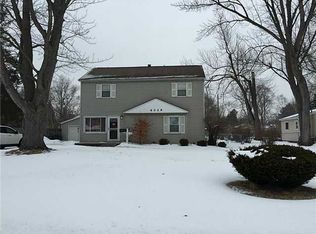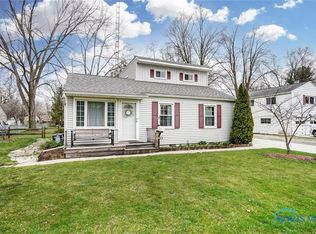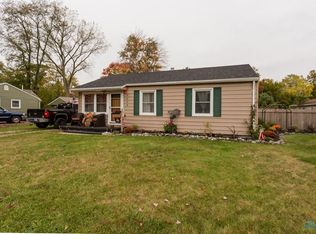Sold for $225,000
$225,000
6020 Greenacre Rd, Toledo, OH 43615
3beds
1,348sqft
Single Family Residence
Built in 1950
0.45 Acres Lot
$226,400 Zestimate®
$167/sqft
$1,771 Estimated rent
Home value
$226,400
$211,000 - $242,000
$1,771/mo
Zestimate® history
Loading...
Owner options
Explore your selling options
What's special
Well-maintained and recently updated ranch style home in Sylvania Township. This home offers three bedrooms, one and a half bathrooms, and sits on a spacious half-acre lot (.45ac). Updates include new roof, newly insulated attic, new ductwork, and flooring throughout. Stainless steel appliances and new deep freezer stay. Recent crawlspace encapsulation with new sump pump. The property also features a detached 2.5-car garage and two storage sheds in the backyard. Located in the desirable Sylvania School District. Above pool, playset, and trampoline can stay! Truly turn-key, possession at close.
Zillow last checked: 8 hours ago
Listing updated: October 14, 2025 at 12:47am
Listed by:
Alison Martinez 419-376-2965,
Howard Hanna
Bought with:
Dakota George, 2021006184
Serenity Realty LLC
Source: NORIS,MLS#: 6128425
Facts & features
Interior
Bedrooms & bathrooms
- Bedrooms: 3
- Bathrooms: 2
- Full bathrooms: 1
- 1/2 bathrooms: 1
Primary bedroom
- Level: Main
- Dimensions: 14 x 10
Bedroom 2
- Level: Main
- Dimensions: 12 x 11
Bedroom 3
- Level: Main
- Dimensions: 11 x 9
Family room
- Level: Main
- Dimensions: 18 x 12
Kitchen
- Level: Main
- Dimensions: 17 x 12
Living room
- Level: Main
- Dimensions: 17 x 12
Heating
- Forced Air, Natural Gas
Cooling
- Central Air
Appliances
- Included: Dishwasher, Water Heater, Dryer, Refrigerator, Washer
- Laundry: Main Level
Features
- Primary Bathroom
- Has fireplace: Yes
- Fireplace features: Family Room, Wood Burning
Interior area
- Total structure area: 1,348
- Total interior livable area: 1,348 sqft
Property
Parking
- Total spaces: 2.5
- Parking features: Concrete, Detached Garage, Driveway, Garage Door Opener
- Garage spaces: 2.5
- Has uncovered spaces: Yes
Lot
- Size: 0.45 Acres
- Dimensions: 19,600
Details
- Parcel number: 7890271
Construction
Type & style
- Home type: SingleFamily
- Architectural style: Traditional
- Property subtype: Single Family Residence
Materials
- Vinyl Siding
- Foundation: Crawl Space
- Roof: Shingle
Condition
- Year built: 1950
Utilities & green energy
- Sewer: Sanitary Sewer
- Water: Public
Community & neighborhood
Security
- Security features: Smoke Detector(s)
Location
- Region: Toledo
Other
Other facts
- Listing terms: Cash,Conventional,FHA,VA Loan
Price history
| Date | Event | Price |
|---|---|---|
| 5/23/2025 | Sold | $225,000-1.7%$167/sqft |
Source: NORIS #6128425 Report a problem | ||
| 5/23/2025 | Pending sale | $229,000$170/sqft |
Source: NORIS #6128425 Report a problem | ||
| 4/30/2025 | Contingent | $229,000$170/sqft |
Source: NORIS #6128425 Report a problem | ||
| 4/25/2025 | Listed for sale | $229,000+52.7%$170/sqft |
Source: NORIS #6128425 Report a problem | ||
| 6/30/2020 | Sold | $150,000+3.4%$111/sqft |
Source: NORIS #6053169 Report a problem | ||
Public tax history
| Year | Property taxes | Tax assessment |
|---|---|---|
| 2024 | $3,516 +37.5% | $54,110 +61.2% |
| 2023 | $2,557 +0.1% | $33,565 |
| 2022 | $2,553 -2.3% | $33,565 |
Find assessor info on the county website
Neighborhood: 43615
Nearby schools
GreatSchools rating
- 8/10Stranahan Elementary SchoolGrades: K-5Distance: 0.4 mi
- 6/10Sylvania Timberstone Junior High SchoolGrades: 6-8Distance: 3.8 mi
- 8/10Sylvania Southview High SchoolGrades: 9-12Distance: 1.6 mi
Schools provided by the listing agent
- Elementary: Stranahan
- High: Southview
Source: NORIS. This data may not be complete. We recommend contacting the local school district to confirm school assignments for this home.

Get pre-qualified for a loan
At Zillow Home Loans, we can pre-qualify you in as little as 5 minutes with no impact to your credit score.An equal housing lender. NMLS #10287.


