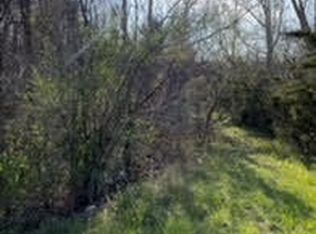Closed
$825,000
6020 Gardner Road, Altamont, NY 12009
4beds
2,400sqft
Single Family Residence, Residential
Built in 1993
14.02 Acres Lot
$870,400 Zestimate®
$344/sqft
$3,816 Estimated rent
Home value
$870,400
$766,000 - $992,000
$3,816/mo
Zestimate® history
Loading...
Owner options
Explore your selling options
What's special
Spacious well appointed colonial privately located on 14 country acres in the desirable Voorheesville school district. This home boasts 4 bedrooms, 2.5 bathrooms with hardwood floors throughout. The Master ensuite includes a walk-in closet and tiled bathroom. Additionally, there is a partially finished basement, garage access to the basement, full front porch, private in-ground swimming pool and beautiful year-round sunroom overlooking the private back-yard. The kitchen features stainless steel appliances and granite countertops. Other features include a 38'x30', 3-bay Morton Building, 1,123 feet of road frontage, landscaped grounds, shed and more! Centrally located to all. A must see!
Zillow last checked: 8 hours ago
Listing updated: September 07, 2024 at 08:00pm
Listed by:
Eric Eckardt 518-368-8087,
Cleardoor, Inc
Bought with:
Christina A Center, 40CE1129368
Gabler Realty, LLC
Source: Global MLS,MLS#: 202418708
Facts & features
Interior
Bedrooms & bathrooms
- Bedrooms: 4
- Bathrooms: 3
- Full bathrooms: 2
- 1/2 bathrooms: 1
Bedroom
- Level: Second
Bedroom
- Level: Second
Bedroom
- Level: Second
Bedroom
- Level: Second
Full bathroom
- Level: Second
Full bathroom
- Level: Second
Half bathroom
- Level: First
Dining room
- Level: First
Entry
- Level: First
Family room
- Level: First
Foyer
- Level: First
Game room
- Level: Basement
Kitchen
- Level: First
Laundry
- Level: Basement
Living room
- Level: First
Heating
- Forced Air, Propane
Cooling
- Central Air
Appliances
- Included: Dishwasher, Electric Oven, Microwave
- Laundry: In Basement
Features
- High Speed Internet, Ceiling Fan(s), Walk-In Closet(s), Chair Rail
- Flooring: Tile, Hardwood
- Doors: French Doors
- Basement: Partial,Walk-Out Access
- Number of fireplaces: 1
- Fireplace features: Family Room
Interior area
- Total structure area: 2,400
- Total interior livable area: 2,400 sqft
- Finished area above ground: 2,400
- Finished area below ground: 0
Property
Parking
- Total spaces: 10
- Parking features: Attached
- Garage spaces: 5
Features
- Entry location: First
- Patio & porch: Front Porch
- Exterior features: Other
- Pool features: In Ground
- Has view: Yes
- View description: Mountain(s), Trees/Woods
Lot
- Size: 14.02 Acres
- Features: Views, Wooded, Cleared
Details
- Additional structures: Second Garage, Shed(s), Storage, Workshop
- Parcel number: 49.00129.5
- Special conditions: Other
Construction
Type & style
- Home type: SingleFamily
- Architectural style: Colonial
- Property subtype: Single Family Residence, Residential
Materials
- Vinyl Siding
- Roof: Asphalt
Condition
- New construction: No
- Year built: 1993
Utilities & green energy
- Sewer: Septic Tank
- Utilities for property: Cable Available
Community & neighborhood
Location
- Region: Altamont
Price history
| Date | Event | Price |
|---|---|---|
| 8/2/2024 | Sold | $825,000+18.7%$344/sqft |
Source: | ||
| 6/12/2024 | Pending sale | $695,000$290/sqft |
Source: | ||
| 6/5/2024 | Listed for sale | $695,000+265.8%$290/sqft |
Source: | ||
| 12/5/2003 | Sold | $190,000$79/sqft |
Source: Agent Provided Report a problem | ||
Public tax history
| Year | Property taxes | Tax assessment |
|---|---|---|
| 2024 | -- | $461,000 |
| 2023 | -- | $461,000 |
| 2022 | -- | $461,000 |
Find assessor info on the county website
Neighborhood: 12009
Nearby schools
GreatSchools rating
- 7/10Voorheesville Elementary SchoolGrades: K-5Distance: 4.4 mi
- 6/10Voorheesville Middle SchoolGrades: 6-8Distance: 3.9 mi
- 10/10Clayton A Bouton High SchoolGrades: 9-12Distance: 3.9 mi
Schools provided by the listing agent
- Elementary: Voorheesville
- High: Voorheesville
Source: Global MLS. This data may not be complete. We recommend contacting the local school district to confirm school assignments for this home.
