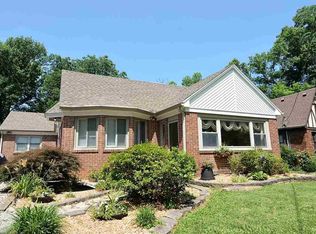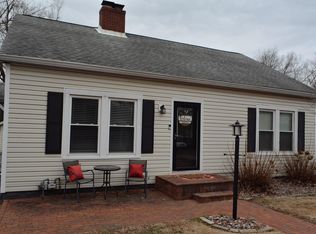Welcome home to 6020 Feltman Road on the north side of Evansville. This one story brick ranch has a walkout basement, large living areas, and a beautiful back yard. The glassed in FRONT PORCH will invite you in and the you will love the original hardwood floors, nice updates and back yard is ready for entertaining. The front room could be either a living room or dining room and has one of the 3 fireplaces at the home. The EAT IN kitchen includes all the appliances, has a place for bistro table for morning coffee. The extra large FAMILY ROOM sits towards the back of the home, has the 2nd fireplace and leads right out to the back deck. The MASTER BEDROOM is 23 x 12 and has double closets. Several items per the seller have been completed: new paint throughout 2018, carpet in bedrooms and 200 amp electric panel 2014, roof with 6 inch commercial gutters plus gutter guards 2011. Plus the basement has B Dry System. The BASEMENT is over 1500 square feet ready to be finished and has been plumbed for a kitchen and bath, PLUS there is storage galore. The basement refrigerator is included also. Outside is a great deck, covered back patio with the included HOT TUB, a covered storage area, small shed and a great view of the .40 acre wooded lot. Don't let this home pass you by!
This property is off market, which means it's not currently listed for sale or rent on Zillow. This may be different from what's available on other websites or public sources.

