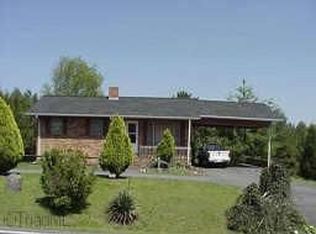Sold for $278,000
$278,000
6020 Fairview Church Rd, Trinity, NC 27370
3beds
1,437sqft
Stick/Site Built, Residential, Single Family Residence
Built in 2008
1.1 Acres Lot
$304,500 Zestimate®
$--/sqft
$1,721 Estimated rent
Home value
$304,500
$289,000 - $320,000
$1,721/mo
Zestimate® history
Loading...
Owner options
Explore your selling options
What's special
Split bedroom plan with very large primary bedroom. No messy carpet - Engineered wood through out - recent ceiling fans, recent dishwasher (Bosch)- great entertaining area off kitchen (and primary bedroom) that is covered. Hot tub could stay! And below the deck is an enclosed area that has a cement floor that could be a CRAFT SHED OR A SHOP!! Fenced back yard! There is a lot of road frontage with another parking area to the right of the home! Waiting for YOU! Agents please note alarm in remarks. PRICE REDUCTION!!Don't Let this one get away!!
Zillow last checked: 8 hours ago
Listing updated: June 08, 2024 at 01:43pm
Listed by:
Phyllis Davis 336-861-4165,
Phyllis Brown Realty
Bought with:
Tim White, 292092
Tim White & Associates, LLC
Source: Triad MLS,MLS#: 1131554 Originating MLS: High Point
Originating MLS: High Point
Facts & features
Interior
Bedrooms & bathrooms
- Bedrooms: 3
- Bathrooms: 2
- Full bathrooms: 2
- Main level bathrooms: 2
Primary bedroom
- Level: Main
- Dimensions: 20.5 x 11.92
Bedroom 2
- Level: Main
- Dimensions: 12 x 12
Bedroom 3
- Level: Main
- Dimensions: 11.92 x 11.92
Dining room
- Level: Main
- Dimensions: 14.33 x 8.58
Great room
- Level: Main
- Dimensions: 17.92 x 14.67
Kitchen
- Level: Main
- Dimensions: 12.33 x 9.42
Heating
- Heat Pump, Electric
Cooling
- Central Air
Appliances
- Included: Microwave, Dishwasher, Free-Standing Range, Electric Water Heater
- Laundry: Dryer Connection
Features
- Dead Bolt(s)
- Flooring: Engineered Hardwood, Tile
- Basement: Crawl Space
- Attic: Access Only
- Has fireplace: No
Interior area
- Total structure area: 1,437
- Total interior livable area: 1,437 sqft
- Finished area above ground: 1,437
Property
Parking
- Total spaces: 2
- Parking features: Garage, Driveway, Garage Door Opener, Attached
- Attached garage spaces: 2
- Has uncovered spaces: Yes
Features
- Levels: One
- Stories: 1
- Pool features: None
- Fencing: Fenced
Lot
- Size: 1.10 Acres
Details
- Parcel number: 77173159595
- Zoning: residential
- Special conditions: Owner Sale
Construction
Type & style
- Home type: SingleFamily
- Property subtype: Stick/Site Built, Residential, Single Family Residence
Materials
- Vinyl Siding
Condition
- Year built: 2008
Utilities & green energy
- Sewer: Septic Tank
- Water: Public
Community & neighborhood
Security
- Security features: Security System
Location
- Region: Trinity
Other
Other facts
- Listing agreement: Exclusive Right To Sell
Price history
| Date | Event | Price |
|---|---|---|
| 6/7/2024 | Sold | $278,000-4.4% |
Source: | ||
| 3/19/2024 | Pending sale | $290,900 |
Source: | ||
| 3/8/2024 | Price change | $290,900-1.1% |
Source: | ||
| 2/27/2024 | Price change | $294,000-1.7% |
Source: | ||
| 2/1/2024 | Listed for sale | $299,000+20.6% |
Source: | ||
Public tax history
| Year | Property taxes | Tax assessment |
|---|---|---|
| 2025 | $2,026 +1.2% | $248,560 +1.8% |
| 2024 | $2,002 | $244,050 |
| 2023 | $2,002 +24.7% | $244,050 +48.3% |
Find assessor info on the county website
Neighborhood: 27370
Nearby schools
GreatSchools rating
- 2/10Trinity ElementaryGrades: K-5Distance: 2.2 mi
- 3/10Wheatmore Middle SchoolGrades: 6-8Distance: 1.5 mi
- 7/10Wheatmore HighGrades: 9-12Distance: 3.5 mi
Get a cash offer in 3 minutes
Find out how much your home could sell for in as little as 3 minutes with a no-obligation cash offer.
Estimated market value$304,500
Get a cash offer in 3 minutes
Find out how much your home could sell for in as little as 3 minutes with a no-obligation cash offer.
Estimated market value
$304,500
