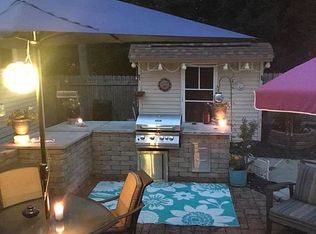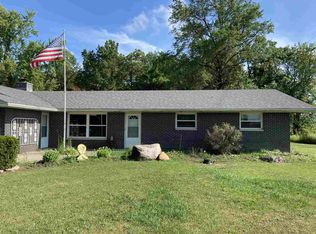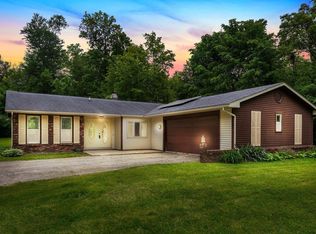Country living right in the city with 1.11 acre lot with mature trees and finished outbuilding and shed. Inside you will surprised as you enter the spacious foyer and see the beautiful living room with wood burning fireplace which is open to the dining room. The kitchen with stainless steel appliances, which stay with the home, is large enough for kitchen table or island. The 4 bedrooms are carpeted and include generous closets in each one. The master suite has a full master bath with his and her closets. Downstairs in the finished basement you will find a huge knotty pine lined rec room with built-in bar and extra space for a game table. There is an extra room that is unfinished but could be finished to be a bedroom if needed.
This property is off market, which means it's not currently listed for sale or rent on Zillow. This may be different from what's available on other websites or public sources.


